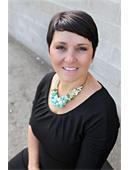1851 103rd Street, North Battleford
- Bedrooms: 3
- Bathrooms: 1
- Living area: 952 square feet
- Type: Residential
- Added: 133 days ago
- Updated: 27 days ago
- Last Checked: 2 hours ago
This well-maintained bungalow is ideally located close to parks, schools, and shopping centers. The main floor features 3 bedrooms and a 4-piece family bathroom, all freshly painted in modern colors. The spacious living room is filled with natural light, creating a warm and inviting atmosphere. The corner kitchen offers ample counter space and a pantry for extra storage. The basement boasts a large rec room, a versatile den currently used as a bedroom, and a combined storage, utility, and laundry room. Numerous upgrades have been made, including hot water tank, shingles, eaves, soffit, fascia, exterior doors, driveway, and walkway. Enjoy outdoor living in the large fenced backyard, complete with a patio. There is also a single detached garage for added convenience. Don’t miss out on this fantastic opportunity—call today for a private showing! (id:1945)
powered by

Property Details
- Heating: Forced air, Natural gas
- Year Built: 1962
- Structure Type: House
- Architectural Style: Bungalow
Interior Features
- Basement: Finished, Full
- Appliances: Washer, Refrigerator, Stove, Dryer, Alarm System, Window Coverings
- Living Area: 952
- Bedrooms Total: 3
Exterior & Lot Features
- Lot Features: Rectangular
- Lot Size Units: square feet
- Parking Features: Detached Garage, Parking Space(s)
- Lot Size Dimensions: 6000.00
Location & Community
- Common Interest: Freehold
Tax & Legal Information
- Tax Year: 2024
- Tax Annual Amount: 2580
Additional Features
- Security Features: Alarm system
Room Dimensions

This listing content provided by REALTOR.ca has
been licensed by REALTOR®
members of The Canadian Real Estate Association
members of The Canadian Real Estate Association














