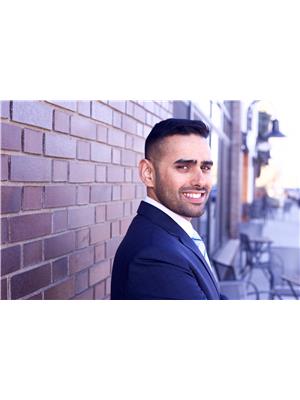413 Conroy Cr Sw, Edmonton
- Bedrooms: 3
- Bathrooms: 3
- Living area: 132.04 square meters
- Type: Residential
- Added: 135 days ago
- Updated: 8 days ago
- Last Checked: 2 hours ago
QUICK POSSESSION! Calling all investors & first-time home buyers - Welcome home to the Cooper in Cavanagh by multi-award-winning builder, Rohit! This gorgeous 2-storey features an open-concept plan, and the timeless Neoclassical Revival designer-package. The main-floor features 9 ceilings and large windows allowing natural light to pour in. The kitchen is a chef's dream with ample counter space, stylish cabinetry and pantry. The adjacent dining is the perfect spot to host your dinner parties, and provides access to back yard through patio sliders! Primary bedroom on upper level is your own personal oasis with a 4pce ensuite & a wide walk-in closet. Two more bedrooms with a 4pce main bath and laundry round out this level of this home! ADDITIONAL FEATURES: 2-pce powder room, murdroom, and front attached garage. Unbelievable proximity to some of Edmonton's best schools & shopping! Photos/renderings may differ. Please refer to the floor plan for layout. (id:1945)
powered by

Property DetailsKey information about 413 Conroy Cr Sw
Interior FeaturesDiscover the interior design and amenities
Exterior & Lot FeaturesLearn about the exterior and lot specifics of 413 Conroy Cr Sw
Location & CommunityUnderstand the neighborhood and community
Tax & Legal InformationGet tax and legal details applicable to 413 Conroy Cr Sw
Additional FeaturesExplore extra features and benefits
Room Dimensions

This listing content provided by REALTOR.ca
has
been licensed by REALTOR®
members of The Canadian Real Estate Association
members of The Canadian Real Estate Association
Nearby Listings Stat
Active listings
56
Min Price
$299,800
Max Price
$872,900
Avg Price
$522,610
Days on Market
66 days
Sold listings
50
Min Sold Price
$300,000
Max Sold Price
$1,174,000
Avg Sold Price
$533,654
Days until Sold
48 days
Nearby Places
Additional Information about 413 Conroy Cr Sw















