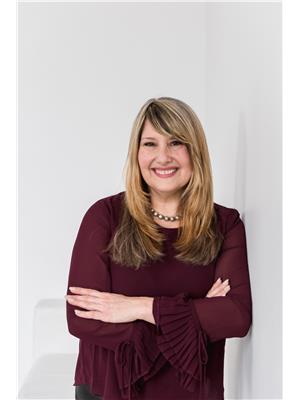250 Townline Road N, Oshawa Eastdale
- Bedrooms: 3
- Bathrooms: 3
- Type: Townhouse
- Added: 55 days ago
- Updated: 18 days ago
- Last Checked: 14 hours ago
Immaculate condition 3-Storey ~1900 Sq ft Bright end-Unit Townhome Built By Treasure Hill In A Very Desirable Neighbourhood! Open Concept Layout W/ 3 Bedrooms + Study/office & 3 Bathrooms!. Master bedroom features ensuite bathroom and a walk in close tSpacious sun deck ,open concept living Double Car Garage W/ 2 Parking Spaces on Driveway! POTL/130 Lot Of Upgrades Throughout Home! Located Within A Newly Developed Family-Friendly Neighbourhood Close To Major Roads, 30 Min To Downtown Toronto! Close To All Amenities Including Malls, Shops, Go Station, Schools, Libraries, Major Roads, Easy access to Highway 401, 412, 418, 407 , Banks. Public transportation on door step. Smart Home W/ Treasure Hill Genius Package, Laminate Flooring On Ground & Upper Floors, Upgraded Kitchen Cabinets, Caesarstone Countertops In Kitchen & All Bathrooms, Natural Oak Staircase, Kitchen Appliances, Washer And Dryer, & A/C Install. Offers accepted anytime. (id:1945)
powered by

Property DetailsKey information about 250 Townline Road N
- Cooling: Central air conditioning
- Heating: Forced air, Natural gas
- Stories: 3
- Structure Type: Row / Townhouse
- Exterior Features: Brick
Interior FeaturesDiscover the interior design and amenities
- Flooring: Laminate, Carpeted
- Bedrooms Total: 3
- Bathrooms Partial: 1
Exterior & Lot FeaturesLearn about the exterior and lot specifics of 250 Townline Road N
- Water Source: Municipal water
- Parking Total: 4
- Parking Features: Garage
- Lot Size Dimensions: 75.6 x 24.5 FT
Location & CommunityUnderstand the neighborhood and community
- Directions: Townline Rd / Shankel Rd
- Common Interest: Freehold
- Street Dir Suffix: North
- Community Features: School Bus, Community Centre
Utilities & SystemsReview utilities and system installations
- Sewer: Sanitary sewer
Tax & Legal InformationGet tax and legal details applicable to 250 Townline Road N
- Tax Annual Amount: 4810
Room Dimensions
| Type | Level | Dimensions |
| Kitchen | Second level | 2.43 x 3.96 |
| Eating area | Second level | 3.04 x 3.96 |
| Dining room | Second level | 4.52 x 6.4 |
| Living room | Second level | 4.52 x 6.4 |
| Primary Bedroom | Third level | 3.8 x 3.25 |
| Bedroom 2 | Third level | 2.74 x 2.7 |
| Bedroom 3 | Third level | 3.7 x 2.74 |

This listing content provided by REALTOR.ca
has
been licensed by REALTOR®
members of The Canadian Real Estate Association
members of The Canadian Real Estate Association
Nearby Listings Stat
Active listings
9
Min Price
$598,000
Max Price
$1,089,000
Avg Price
$812,433
Days on Market
33 days
Sold listings
1
Min Sold Price
$1,385,000
Max Sold Price
$1,385,000
Avg Sold Price
$1,385,000
Days until Sold
87 days












