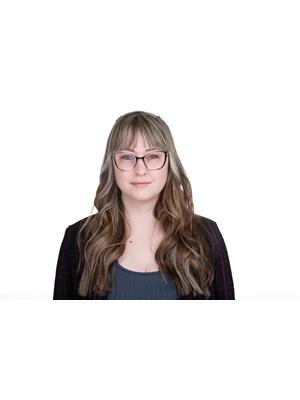184 Augsburg Road, Eganville
- Bedrooms: 6
- Bathrooms: 4
- Type: Residential
- Added: 34 days ago
- Updated: 17 days ago
- Last Checked: 6 hours ago
Located on a quiet country lot just minutes from the town of Eganville, this 5 +1 Bedroom 4 Bathroom home sits on just over 1.4 Acres, and has a little over 200ft of frontage on Hurd's Creek. The properties large dock located on Hurd's Creek offers great place to launch a kayak or paddle board, and head out onto the Bonnechere River. This property features a Newer Metal Roof, and a brand new propane forced air furnace, an in-law suite in the basement. The shed provides outdoor storage, while the large shop offers a great space to complete projects, and the Gazebo overlooking the water offers a Tranquil place to entertain, or just sit and Relax. Don't miss out, book your appointment today. (id:1945)
powered by

Property Details
- Cooling: Central air conditioning
- Heating: Forced air, Propane
- Structure Type: House
- Exterior Features: Brick
- Foundation Details: Block
Interior Features
- Basement: Finished, Full
- Flooring: Tile, Hardwood
- Appliances: Washer, Refrigerator, Dishwasher, Stove, Dryer
- Bedrooms Total: 6
- Fireplaces Total: 1
Exterior & Lot Features
- Lot Features: Ravine, Gazebo
- Water Source: Dug Well
- Parking Total: 5
- Parking Features: Attached Garage
- Road Surface Type: Paved road
- Lot Size Dimensions: 203 ft X 0 ft (Irregular Lot)
- Waterfront Features: Waterfront
Location & Community
- Common Interest: Freehold
- Community Features: Family Oriented
Utilities & Systems
- Sewer: Septic System
- Utilities: Electricity
Tax & Legal Information
- Tax Year: 2024
- Parcel Number: 574010598
- Tax Annual Amount: 2944
- Zoning Description: Residential
Room Dimensions
This listing content provided by REALTOR.ca has
been licensed by REALTOR®
members of The Canadian Real Estate Association
members of The Canadian Real Estate Association

















