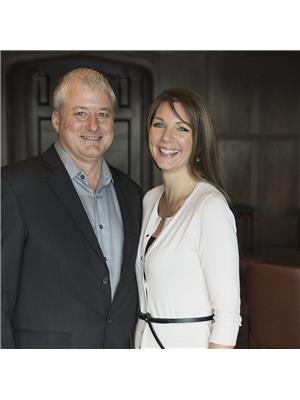903 15 Kennedy Street, Winnipeg
- Bedrooms: 2
- Bathrooms: 1
- Living area: 840 square feet
- Type: Apartment
- Added: 6 days ago
- Updated: 5 days ago
- Last Checked: 19 hours ago
9A//Winnipeg/Showings Start September 16th. Amazing river views from your 30' long covered South facing balcony in this 9th-floor condo at the Riverwalk! Discover downtown living at its finest in this stylish 2 bedroom condo with an open concept feel with lots of natural light. This unit has been well-maintained & upgraded & and features an open living/dining room with engineered hardwood flooring, plus 2 good-sized bedrooms & a full 4-piece bathroom. The updated kitchen has more than enough storage space as well as higher-end appliances which remain. There is also an in-suite laundry with the washer/dryer remaining & extra storage in the unit. The Riverwalk is a professionally managed pet-friendly building offering many amenities such as a gym, lounge, 2 elevators, & a rooftop patio with great views to watch the fireworks and ideally located across the street from the Legislative Building with access to the River Walk leading to the Forks. Very well-run building with a new building envelope currently being installed. (id:1945)
powered by

Property Details
- Cooling: Wall unit
- Heating: Baseboard heaters, Electric
- Stories: 1
- Year Built: 1980
- Structure Type: Apartment
- Construction Materials: Concrete Walls
Interior Features
- Flooring: Tile, Laminate
- Appliances: Washer, Refrigerator, Dishwasher, Stove, Dryer, Window Air Conditioner, Window Coverings, Microwave Built-in
- Living Area: 840
- Bedrooms Total: 2
Exterior & Lot Features
- View: City view, River view, View
- Lot Features: Disabled Access, Balcony, No Smoking Home
- Water Source: Municipal water
- Parking Features: None
- Road Surface Type: Paved road
- Lot Size Dimensions: 0 x 0
Location & Community
- Common Interest: Condo/Strata
- Community Features: Pets Allowed
Property Management & Association
- Association Fee: 561.38
- Association Name: Brydges
- Association Fee Includes: Common Area Maintenance, Landscaping, Property Management, Water, Insurance, Reserve Fund Contributions
Utilities & Systems
- Sewer: Municipal sewage system
Tax & Legal Information
- Tax Year: 2024
- Tax Annual Amount: 1835.89
Room Dimensions
This listing content provided by REALTOR.ca has
been licensed by REALTOR®
members of The Canadian Real Estate Association
members of The Canadian Real Estate Association


















