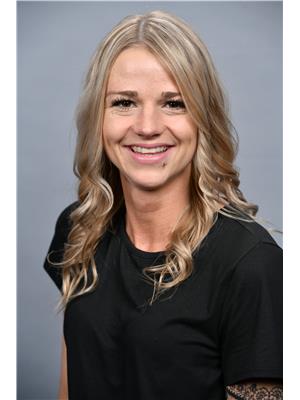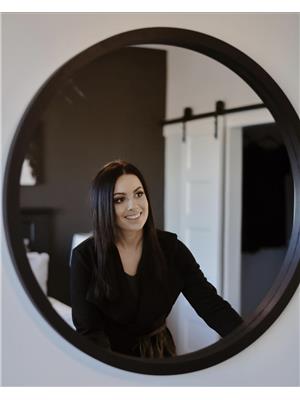1413 Eastman Avenue, Cranbrook
- Bedrooms: 3
- Bathrooms: 1
- Living area: 1165 square feet
- Type: Residential
- Added: 108 days ago
- Updated: 30 days ago
- Last Checked: 13 minutes ago
Discover the charm and tranquility of this delightful home in the beautiful lakeside community of Riondel. Whether you're seeking an affordable weekend retreat or the ideal place to downsize, this property offers everything you need and more. Enjoy relaxing or entertaining on the spacious 12 x 16 deck, and benefit from the ample space provided by the attached 14 x 24 garage. The home features modern upgrades, including vaulted ceilings that create an open and airy feel from the kitchen to the living room, a cozy wood-burning fireplace with a stunning rock feature wall, fiber glass entry doors, upgraded windows, an updated 100amp electrical system, brand new hot water tank and the municipal main water service connection just re done. With spray foam insulation throughout and modernized plumbing, this home combines rustic charm with modern comforts. Don't miss out on this fantastic opportunity - contact us today to schedule a viewing! (id:1945)
powered by

Property Details
- Roof: Asphalt shingle, Unknown
- Heating: Electric baseboard units, Electric, Wood
- Year Built: 1950
- Structure Type: House
- Exterior Features: Vinyl
- Foundation Details: Concrete
- Construction Materials: Wood frame
Interior Features
- Basement: Unfinished, Partial, Walk out
- Flooring: Tile, Hardwood
- Living Area: 1165
- Bedrooms Total: 3
Exterior & Lot Features
- Lot Features: Private setting, Central island, Private Yard
- Water Source: Municipal water
- Lot Size Units: square feet
- Lot Size Dimensions: 9147
Location & Community
- Common Interest: Freehold
- Community Features: Quiet Area
Utilities & Systems
- Sewer: Septic tank
Tax & Legal Information
- Zoning: Residential
- Parcel Number: 012-562-785
Room Dimensions

This listing content provided by REALTOR.ca has
been licensed by REALTOR®
members of The Canadian Real Estate Association
members of The Canadian Real Estate Association















