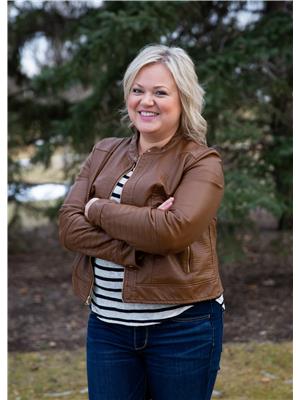14 Stafford Road N, Lethbridge
- Bedrooms: 3
- Bathrooms: 2
- Living area: 907 square feet
- Type: Residential
Source: Public Records
Note: This property is not currently for sale or for rent on Ovlix.
We have found 6 Houses that closely match the specifications of the property located at 14 Stafford Road N with distances ranging from 2 to 8 kilometers away. The prices for these similar properties vary between 320,000 and 399,500.
Nearby Places
Name
Type
Address
Distance
Pop's Pub & grill
Restaurant
1475 St Edward Blvd N
0.4 km
Winston Churchill High School
School
1605 15 Ave N
1.3 km
Holy Spirit Roman Catholic Separate Regional Division No 4
Establishment
620 12B St N
1.5 km
Immanuel Christian High School
School
802 6 Ave N
1.6 km
Safeway
Food
1702 23 St N
1.8 km
DAIRY QUEEN BRAZIER
Store
516 13 St N
1.9 km
Wilson Middle School
School
2003 9 Ave N
2.0 km
Original Joe's Restaurant & Bar
Bar
323 Bluefox Blvd N #50
2.0 km
Save On Foods
Grocery or supermarket
1112 2 Avenue A N
2.2 km
Canadian Tire
Convenience store
1240 2 Avenue A N
2.5 km
Boston Pizza
Restaurant
905 1 Ave S #200
2.5 km
Holiday Inn Express Hotel & Suites Lethbridge
Lodging
120 Stafford Dr S
2.7 km
Property Details
- Cooling: Central air conditioning
- Heating: Forced air
- Year Built: 1987
- Structure Type: House
- Exterior Features: Stucco
- Foundation Details: Poured Concrete
- Architectural Style: Bi-level
Interior Features
- Basement: Finished, Full
- Flooring: Carpeted, Linoleum
- Appliances: Refrigerator, Dishwasher, Stove, Hood Fan, Washer & Dryer
- Living Area: 907
- Bedrooms Total: 3
- Above Grade Finished Area: 907
- Above Grade Finished Area Units: square feet
Exterior & Lot Features
- Lot Features: Closet Organizers
- Lot Size Units: square feet
- Parking Total: 4
- Parking Features: Parking Pad, Other
- Lot Size Dimensions: 4035.00
Location & Community
- Common Interest: Freehold
- Street Dir Suffix: North
- Subdivision Name: Stafford Manor
Tax & Legal Information
- Tax Lot: 13
- Tax Year: 2024
- Tax Block: 6
- Parcel Number: 0016886681
- Tax Annual Amount: 2703
- Zoning Description: R-L
A practical and affordable home in Stafford Manor! This bi-level backs onto Stafford Park, offers plentiful off-street parking (including RV!) and has great access to amenities! The main floor offers a unique lay-out with a lower living room with soaring ceilings, offering and openness to the dining area and kitchen above. There's 2 bedrooms on the main floor that share a 4 piece bathroom. The basement offers a family room, third bedroom, 3 piece bathroom, laundry area and storage space. Your backyard is private, fenced and grants easy access to the many trails the coulees offer! (id:1945)
Demographic Information
Neighbourhood Education
| Master's degree | 20 |
| Bachelor's degree | 55 |
| Certificate of Qualification | 25 |
| College | 150 |
| University degree at bachelor level or above | 75 |
Neighbourhood Marital Status Stat
| Married | 295 |
| Widowed | 30 |
| Divorced | 45 |
| Separated | 15 |
| Never married | 170 |
| Living common law | 70 |
| Married or living common law | 360 |
| Not married and not living common law | 265 |
Neighbourhood Construction Date
| 1961 to 1980 | 50 |
| 1981 to 1990 | 105 |
| 1991 to 2000 | 95 |
| 2001 to 2005 | 60 |










