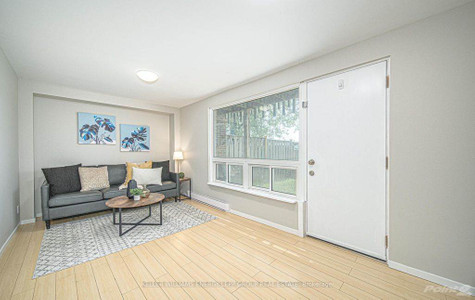3 Fernway Crescent, Whitby
- Bedrooms: 4
- Bathrooms: 3
- Type: Residential
Source: Public Records
Note: This property is not currently for sale or for rent on Ovlix.
We have found 6 Houses that closely match the specifications of the property located at 3 Fernway Crescent with distances ranging from 2 to 10 kilometers away. The prices for these similar properties vary between 569,000 and 1,149,000.
Nearby Places
Name
Type
Address
Distance
Hot Rocks Creative Diner
Restaurant
728 Anderson St
0.3 km
Anderson Collegiate and Vocational Institute
School
Whitby
1.1 km
Signature Indian Cuisine
Restaurant
1121 Dundas St E
1.5 km
The Brock House
Restaurant
918 Brock St N
1.5 km
Teriyaki House
Restaurant
102 Lupin Dr
1.6 km
Brother's Restaurant (Whitby)
Restaurant
110 Lupin Dr
1.7 km
Tim Hortons
Cafe
516 Brock St N
1.7 km
Trafalgar Castle School
School
401 Reynolds St
2.0 km
Nice-Bistro
Restaurant
117 Brock St N
2.1 km
Chatterpauls
Restaurant
3500 Brock St N
2.3 km
Bella Notte Ristorante
Restaurant
3570 Brock St N
2.4 km
Whitby Public Library Central Branch
Library
405 Dundas St W
2.4 km
Property Details
- Cooling: Central air conditioning
- Heating: Forced air, Natural gas
- Stories: 2
- Structure Type: House
- Exterior Features: Brick, Aluminum siding
- Foundation Details: Unknown
Interior Features
- Basement: Partially finished, N/A
- Appliances: Hot Tub
- Bedrooms Total: 4
Exterior & Lot Features
- Water Source: Municipal water
- Parking Total: 6
- Parking Features: Attached Garage
- Lot Size Dimensions: 61.47 x 125.99 FT ; Irregular
Location & Community
- Common Interest: Freehold
Utilities & Systems
- Sewer: Sanitary sewer
Tax & Legal Information
- Tax Annual Amount: 6045
Additional Features
- Photos Count: 33
Welcome to this charming residence nestled in a peaceful neighbourhood, offering an ideal blend of comfort and functionality for family living. As you step inside, you're greeted by a warm and inviting atmosphere. The spacious family room boasts a cozy fireplace, perfect for gatherings or relaxing evenings. Adjacent to the family room is an elegant dining room, ideal for hosting dinners and creating lasting memories.The heart of the home is the eat-in kitchen which has ample counter space and modern appliances.This home features four generously sized bedrooms, each offering comfort and privacy. The primary suite is a sanctuary unto itself, complete with a large layout and an accessible shower in the ensuite bathroom. The partially finished basement adds versatility, offering potential for additional living space, a home office, or a play area.





