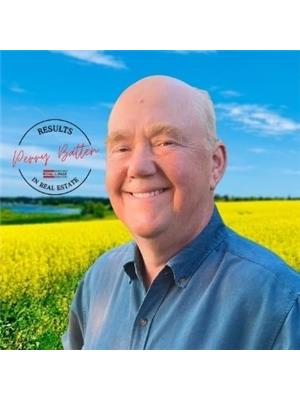240 Richards Road Route 130, Tyne Valley
- Bedrooms: 4
- Bathrooms: 2
- Type: Residential
- Added: 8 days ago
- Updated: 6 days ago
- Last Checked: 1 days ago
Experience country living at its best at 240 Richards Road! This charming, move-in ready 4-bedroom, 2-bathroom split-level home sits on over 11 acres of land and boasts an attached double-car garage, a detached shed, and a barn. As you enter, you?re greeted by a spacious entryway leading into an open-concept kitchen and dining area, with sliding doors that open onto a screened-in deck?perfect for relaxing or entertaining. The main floor also includes a cozy living room and a front entryway with ample closet space. Upstairs, you?ll find three comfortable bedrooms and a beautifully renovated full bathroom. The lower level offers a second full bathroom, a fourth bedroom or office, and a generously sized rec room featuring a propane fireplace for those cozy evenings. The fourth level is unfinished, serving as a convenient laundry, storage, and utility area. This home has seen several updates over the years, including new roof shingles in 2018, a fully renovated bathroom in 2024, a new septic tank in 2021, and a freshly painted exterior in 2024. Located just 25 minutes from Summerside and 10 minutes from schools, rinks, gyms, and various amenities, this property offers both the serenity of country living and convenient access to modern comforts. Don?t miss out on this exceptional opportunity! (id:1945)
powered by

Property Details
- Heating: Forced air, Oil, Electric, Propane, Wood
- Year Built: 1988
- Structure Type: House
- Exterior Features: Vinyl
- Foundation Details: Poured Concrete
- Architectural Style: 4 Level
Interior Features
- Basement: Partially finished, Full
- Flooring: Hardwood, Laminate, Carpeted, Vinyl
- Appliances: Washer, Refrigerator, Dishwasher, Stove, Dryer, Freezer, Microwave Range Hood Combo
- Bedrooms Total: 4
- Above Grade Finished Area: 1932
- Above Grade Finished Area Units: square feet
Exterior & Lot Features
- Lot Features: Partially cleared, Level
- Water Source: Drilled Well
- Parking Features: Attached Garage, Paved Yard, Heated Garage
Location & Community
- Common Interest: Freehold
- Community Features: Recreational Facilities
Utilities & Systems
- Sewer: Septic System
Tax & Legal Information
- Tax Year: 2024
- Parcel Number: 721308
Room Dimensions
This listing content provided by REALTOR.ca has
been licensed by REALTOR®
members of The Canadian Real Estate Association
members of The Canadian Real Estate Association


















