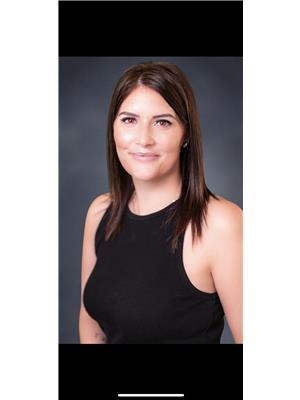5005 54 Street, Killam
- Bedrooms: 3
- Bathrooms: 1
- Living area: 1097 square feet
- Type: Residential
- Added: 163 days ago
- Updated: 75 days ago
- Last Checked: 15 hours ago
Welcome to this charming home in Killam - a thriving community on Highway 13 with many services and amenities including a K-9 School, Grocery Store, Drug Store, Multiple dining options, hair salons, campground, indoor pool, and more! Pulling up to this home you are greeted with lots of curb appeal! The main floor of this home has an open floor plan with the eat-in updated kitchen and living room open to one another. You will love the arched doorways in the home, giving that little extra character! There are 3 bedrooms on the main floor, with the primary bedroom having a walk-in closet! The main floor bathroom has a jet tub - perfect for relaxing! The basement is mostly unfinished, there are 2 sump pumps, rough-in plumbing for another bathroom, and the laundry area. Finishing off this space would give you extra living space and possible bedrooms. Outside you will love the huge double lot that this house sits on. There is a detached single-car garage - which could be used for a small car or a workshop. Enjoy summer evenings on the back deck which is almost 300 square feet! Updates in recent years include a new kitchen, flooring throughout the main floor, an updated bathroom, light fixtures, and more! (id:1945)
powered by

Property DetailsKey information about 5005 54 Street
- Cooling: None
- Heating: Forced air
- Stories: 1
- Year Built: 1955
- Structure Type: House
- Exterior Features: Concrete, Vinyl siding
- Foundation Details: Block
- Architectural Style: Bungalow
- Construction Materials: Poured concrete, Wood frame
Interior FeaturesDiscover the interior design and amenities
- Basement: Unfinished, Full
- Flooring: Laminate, Ceramic Tile
- Appliances: Refrigerator, Stove, Microwave Range Hood Combo, Window Coverings, Washer & Dryer
- Living Area: 1097
- Bedrooms Total: 3
- Fireplaces Total: 2
- Above Grade Finished Area: 1097
- Above Grade Finished Area Units: square feet
Exterior & Lot FeaturesLearn about the exterior and lot specifics of 5005 54 Street
- Lot Features: Other, Back lane, PVC window, Closet Organizers
- Lot Size Units: square feet
- Parking Total: 3
- Parking Features: Detached Garage, Other, RV
- Lot Size Dimensions: 12000.00
Location & CommunityUnderstand the neighborhood and community
- Common Interest: Freehold
Tax & Legal InformationGet tax and legal details applicable to 5005 54 Street
- Tax Lot: 20-21
- Tax Year: 2024
- Tax Block: 11
- Parcel Number: 0016461931
- Tax Annual Amount: 1508.62
- Zoning Description: R1
Room Dimensions

This listing content provided by REALTOR.ca
has
been licensed by REALTOR®
members of The Canadian Real Estate Association
members of The Canadian Real Estate Association
Nearby Listings Stat
Active listings
1
Min Price
$165,000
Max Price
$165,000
Avg Price
$165,000
Days on Market
163 days
Sold listings
0
Min Sold Price
$0
Max Sold Price
$0
Avg Sold Price
$0
Days until Sold
days
Nearby Places
Additional Information about 5005 54 Street



























