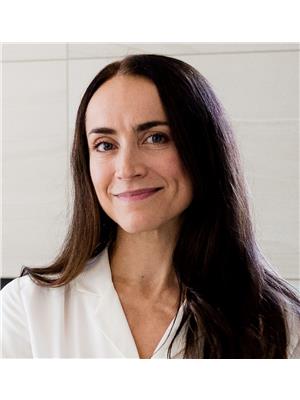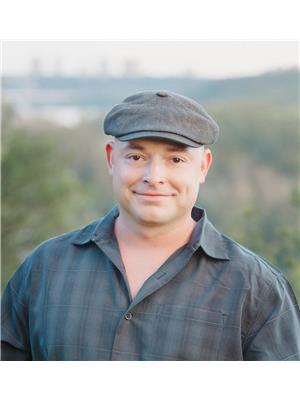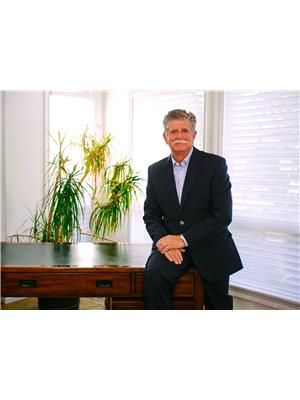15612 110 Av Nw, Edmonton
- Bedrooms: 3
- Bathrooms: 3
- Living area: 90.73 square meters
- Type: Residential
- Added: 4 hours ago
- Updated: 2 hours ago
- Last Checked: 9 minutes ago
Opportunity awaits in Mayfield! This large corner lot in a prime location near schools, public transportation and amenities holds many options for the savvy buyer. Redevelop into a multi-family property in this priority growth location. Or, with a little work this bi-level would make a lovely family home! You are welcomed into the bright living room with vaulted ceilings and built-in shelving. Step into the beautifully updated kitchen and dining area opening to the deck overlooking the expansive yard. Completing the main floor is a 4pc bathroom with vaulted ceilings, and two huge bedrooms (one of them can easily be converted to two bedrooms for a total of 3 bedrooms up + one down!) Downstairs is home to a spacious family room, a rec room, laundry room, a 2pc bathroom, and a massive primary bedroom with two closets. The ensuite is fully plumbed and awaiting your choice of fixtures and finishings. Don't miss this opportunity for prime Edmonton real estate! (id:1945)
powered by

Property DetailsKey information about 15612 110 Av Nw
- Heating: Forced air
- Year Built: 1956
- Structure Type: House
- Architectural Style: Bi-level
Interior FeaturesDiscover the interior design and amenities
- Basement: Finished, Full
- Appliances: Washer, Refrigerator, Dishwasher, Stove, Dryer
- Living Area: 90.73
- Bedrooms Total: 3
- Bathrooms Partial: 2
Exterior & Lot FeaturesLearn about the exterior and lot specifics of 15612 110 Av Nw
- Lot Features: Corner Site
- Lot Size Units: square meters
- Lot Size Dimensions: 631.37
Location & CommunityUnderstand the neighborhood and community
- Common Interest: Freehold
Tax & Legal InformationGet tax and legal details applicable to 15612 110 Av Nw
- Parcel Number: 1412717
Room Dimensions
| Type | Level | Dimensions |
| Living room | Above | 3 .49 |
| Dining room | Above | 2.59 x 3.49 |
| Kitchen | Above | 3.66 x 3.49 |
| Family room | Basement | 7.5 x 3.23 |
| Primary Bedroom | Basement | 4.48 x 3.3 |
| Bedroom 2 | Above | 3.35 x 3.47 |
| Bedroom 3 | Above | 5.51 x 3.49 |
| Recreation room | Basement | 3.32 x 6.64 |

This listing content provided by REALTOR.ca
has
been licensed by REALTOR®
members of The Canadian Real Estate Association
members of The Canadian Real Estate Association
Nearby Listings Stat
Active listings
25
Min Price
$179,900
Max Price
$2,200,000
Avg Price
$677,612
Days on Market
67 days
Sold listings
9
Min Sold Price
$289,900
Max Sold Price
$2,398,000
Avg Sold Price
$677,178
Days until Sold
87 days













