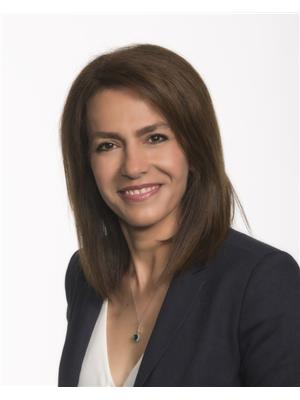114 Devins Drive, Aurora Aurora Heights
- Bedrooms: 5
- Bathrooms: 4
- Type: Residential
Source: Public Records
Note: This property is not currently for sale or for rent on Ovlix.
We have found 6 Houses that closely match the specifications of the property located at 114 Devins Drive with distances ranging from 2 to 10 kilometers away. The prices for these similar properties vary between 1,488,000 and 1,899,000.
Nearby Listings Stat
Active listings
0
Min Price
$0
Max Price
$0
Avg Price
$0
Days on Market
days
Sold listings
0
Min Sold Price
$0
Max Sold Price
$0
Avg Sold Price
$0
Days until Sold
days
Property Details
- Cooling: Central air conditioning
- Heating: Forced air, Natural gas
- Stories: 2
- Structure Type: House
- Exterior Features: Brick
- Foundation Details: Concrete
Interior Features
- Basement: Finished, Walk out, N/A
- Flooring: Hardwood, Laminate, Carpeted, Ceramic
- Appliances: Washer, Refrigerator, Water softener, Dishwasher, Stove, Dryer, Microwave, Window Coverings
- Bedrooms Total: 5
- Bathrooms Partial: 1
Exterior & Lot Features
- Water Source: Municipal water
- Parking Total: 4
- Parking Features: Attached Garage
- Lot Size Dimensions: 48.25 x 137 FT
Location & Community
- Directions: Orchard Heights & Devin's DR
- Common Interest: Freehold
- Community Features: Community Centre
Utilities & Systems
- Sewer: Sanitary sewer
Tax & Legal Information
- Tax Annual Amount: 6222.11
Welcome to 114 Devins drive, this immaculate 4 +1 bedroom home is situated on a large 48 X 137ft treed and very private lot in the heart of Mature Aurora. The home comes with a Full spacious Finished walkout basement to rear yard. Great Potential For an Income producing secondary unit (Apartment )or ideal for the extended family.(include the pool table).The main floor features a renovated and re-modelled kitchen with a sun-filled breakfast area and walkout to large deck overlooking the spacious and private mature backyard. A large family room with cozy wood burning fireplace . Family size Dining room located conveniently just off kitchen. A Separate Living room with large picture windows Main floor laundry room with access to rear yard, and a 2 pc powder room. Upper Level (2nd floor) comes with a Huge Primary bedroom, walk in closet and a 5 pc en-suite. As well as a additional 4 pc washroom. The 2nd, 3rd, and 4th bedroom are all very spacious with large windows and ample closet space. A Great setup for the extended family, 4th bedroom would make a handy home office. Loads of linen storage .Short walk to popular elementary school. (id:1945)








