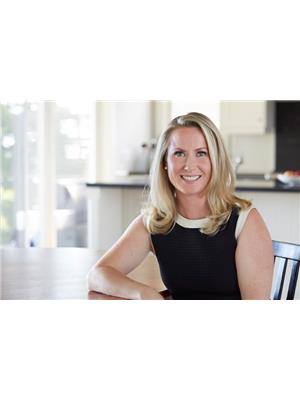126 Sears Street, Toronto Greenwood Coxwell
- Bedrooms: 4
- Bathrooms: 3
- Type: Residential
- Added: 15 days ago
- Updated: 2 days ago
- Last Checked: 19 hours ago
Experience one of the city's most stylish residences in the highly desirable Leslieville! This incredible detached commercial building has been transformed into a truly unique home. With soaring ceilings let in tons of natural light, feels bright and spacious. The massive rooftop deck offers stunning views of the downtown skyline, perfect for relaxing or entertaining. It's like living in a loft or condo without the maintenance, no grass to cut, no noise to worry about just pure privacy. Nestled on a quiet street just off Queen, the industrial heritage exterior perfectly complements the sleek, contemporary interior. If you're searching for something truly special, this is it!
powered by

Property Details
- Cooling: Central air conditioning
- Heating: Forced air, Natural gas
- Stories: 2
- Structure Type: House
- Exterior Features: Concrete
- Foundation Details: Brick
Interior Features
- Flooring: Concrete
- Bedrooms Total: 4
- Bathrooms Partial: 1
Exterior & Lot Features
- View: City view
- Water Source: Municipal water
- Parking Total: 2
- Lot Size Dimensions: 56.9 x 50 FT
Location & Community
- Directions: Queen St E/Leslie St
- Common Interest: Freehold
Utilities & Systems
- Sewer: Sanitary sewer
Tax & Legal Information
- Tax Annual Amount: 12386
Room Dimensions
This listing content provided by REALTOR.ca has
been licensed by REALTOR®
members of The Canadian Real Estate Association
members of The Canadian Real Estate Association
















