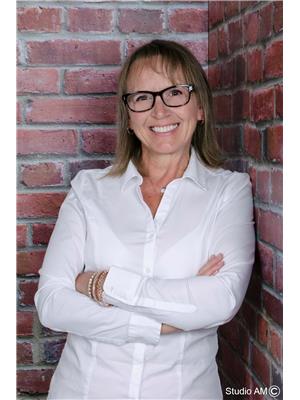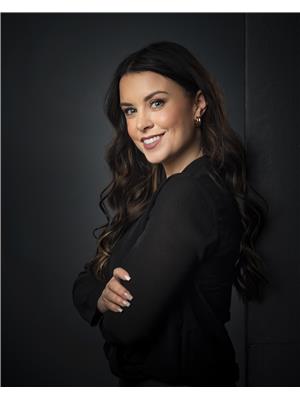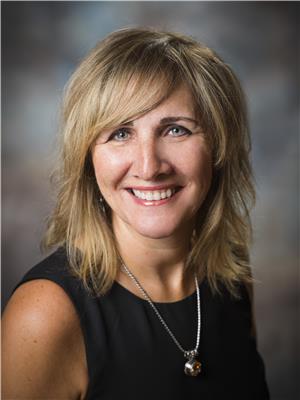29 Beechglen Road, Perthandover
- Bedrooms: 4
- Bathrooms: 2
- Living area: 3030 square feet
- Type: Residential
- Added: 204 days ago
- Updated: 8 days ago
- Last Checked: 9 hours ago
This charming family residence features four bedrooms and two bathrooms, ideally located just a short distance from the village of Perth Andover, offering easy access to all local amenities. The property boasts a stunning two car garage and an impressive 60 foot two story building, perfect for storing your recreational vehicles, classic cars or any other treasured possessions you wish to keep safe. Enjoy proximity to four-wheeler and snowmobile trails, making it an excellent choice for outdoor enthusiasts. With spacious living areas and a finished basement this home provides ample room for your family to thrive. All appliances are included making it move in ready. (id:1945)
powered by

Property Details
- Heating: Baseboard heaters, Radiant heat, Electric
- Year Built: 1993
- Structure Type: House
- Exterior Features: Vinyl
- Foundation Details: Concrete
- Architectural Style: Split level entry
Interior Features
- Flooring: Carpeted, Wood
- Living Area: 3030
- Bedrooms Total: 4
- Above Grade Finished Area: 2158
- Above Grade Finished Area Units: square feet
Exterior & Lot Features
- Lot Features: Level lot
- Water Source: Municipal water
- Lot Size Units: square meters
- Parking Features: Attached Garage, Garage
- Lot Size Dimensions: 2726
Location & Community
- Directions: Cross bridge to Perth side, turn right to hospital and 2 minutes to Beechglen Road
Utilities & Systems
- Sewer: Municipal sewage system
Tax & Legal Information
- Parcel Number: 65182974
- Tax Annual Amount: 2056.51
Room Dimensions

This listing content provided by REALTOR.ca has
been licensed by REALTOR®
members of The Canadian Real Estate Association
members of The Canadian Real Estate Association















