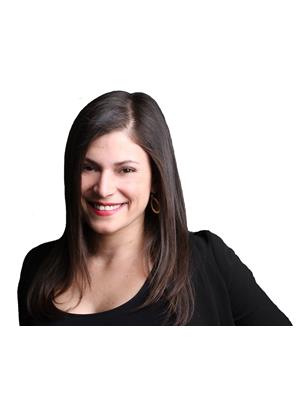326 Lawrence Avenue W, Toronto
- Bedrooms: 2
- Bathrooms: 1
- Type: Residential
- Added: 78 days ago
- Updated: 36 days ago
- Last Checked: 12 hours ago
Located in the highly sought-after Avenue and Lawrence area of Toronto, this all-brick detached bungalow sits on a generous 37.5 x 96 ft. lot. This property presents a unique opportunity for builders and renovators to create their dream home or investment project in one of the city's most desirable neighbourhoods. The bustling Avenue Road corridor offers a vibrant lifestyle with convenient access to an array of amenities including upscale shopping, diverse dining options, cozy cafes, the Cricket Club, and Don Valley Golf Course. Enjoy leisurely strolls to nearby parks or take advantage of the convenient public transit and access to 401 for quick connections to the rest of the city. Families will appreciate the property's location within a fantastic school district, which includes top-rated schools such as Ledbury Park Elementary, St. Margaret Catholic School, John Polanyi Collegiate Institute, TFS Canadas International School, and Havergal College. Though the house is being sold as is and site unseen, its prime location and lot size offer tremendous potential. Whether you envision building a custom home or undertaking a transformative renovation, this property is the perfect blank canvas for your vision. (id:1945)
powered by

Property DetailsKey information about 326 Lawrence Avenue W
- Heating: Forced air, Natural gas
- Stories: 1
- Structure Type: House
- Exterior Features: Brick
- Foundation Details: Concrete
- Architectural Style: Bungalow
Interior FeaturesDiscover the interior design and amenities
- Basement: Partially finished, N/A
- Flooring: Hardwood, Ceramic, Linoleum
- Bedrooms Total: 2
Exterior & Lot FeaturesLearn about the exterior and lot specifics of 326 Lawrence Avenue W
- Water Source: Municipal water
- Parking Total: 2
- Parking Features: Attached Garage
- Lot Size Dimensions: 37.5 x 96 FT
Location & CommunityUnderstand the neighborhood and community
- Directions: Avenue and Lawrence
- Common Interest: Freehold
- Street Dir Suffix: West
Utilities & SystemsReview utilities and system installations
- Sewer: Sanitary sewer
Tax & Legal InformationGet tax and legal details applicable to 326 Lawrence Avenue W
- Tax Annual Amount: 4356.11
Room Dimensions

This listing content provided by REALTOR.ca
has
been licensed by REALTOR®
members of The Canadian Real Estate Association
members of The Canadian Real Estate Association
Nearby Listings Stat
Active listings
143
Min Price
$325,000
Max Price
$3,788,000
Avg Price
$658,521
Days on Market
139 days
Sold listings
37
Min Sold Price
$180,000
Max Sold Price
$2,000,000
Avg Sold Price
$684,786
Days until Sold
69 days
Nearby Places
Additional Information about 326 Lawrence Avenue W












