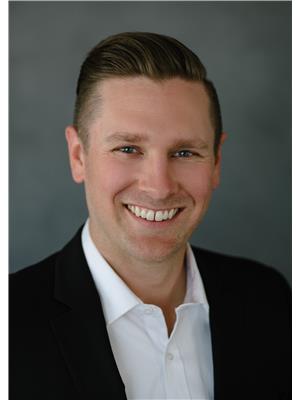8800 Dallas Drive Unit 113, Kamloops
- Bedrooms: 3
- Bathrooms: 3
- Living area: 2226 square feet
- Type: Duplex
- Added: 64 days ago
- Updated: 15 days ago
- Last Checked: 16 hours ago
Welcome to the Burrows! Great starter or downsizer! This immaculate level entry 2+1 bedroom bareland strata 1/2 duplex style features 3 bathrooms inclusive of a 5 piece ensuite with heated floors & walk-in closet in main bedroom. Bright open concept kitchen with quartz counter tops, large island for extra storage & seating, diningroom, livingroom with access to a sundeck enjoying the beautiful view east of town. Nice bright walkout basement with a spacious recroom, bedroom, 3 piece bathroom down with heated floors and hygienic jetted tub, storage room and laundry. Nice patio and fenced yard with shed and u/g sprinklers. Includes 6 appliances, c/air, roughed in vac and single garage. Bareland strata fee of $100/month. A must to view this great home & location! (id:1945)
powered by

Property DetailsKey information about 8800 Dallas Drive Unit 113
Interior FeaturesDiscover the interior design and amenities
Exterior & Lot FeaturesLearn about the exterior and lot specifics of 8800 Dallas Drive Unit 113
Location & CommunityUnderstand the neighborhood and community
Property Management & AssociationFind out management and association details
Utilities & SystemsReview utilities and system installations
Tax & Legal InformationGet tax and legal details applicable to 8800 Dallas Drive Unit 113
Room Dimensions

This listing content provided by REALTOR.ca
has
been licensed by REALTOR®
members of The Canadian Real Estate Association
members of The Canadian Real Estate Association
Nearby Listings Stat
Active listings
11
Min Price
$514,900
Max Price
$3,750,000
Avg Price
$1,035,300
Days on Market
77 days
Sold listings
4
Min Sold Price
$649,900
Max Sold Price
$799,900
Avg Sold Price
$740,425
Days until Sold
63 days
Nearby Places
Additional Information about 8800 Dallas Drive Unit 113














