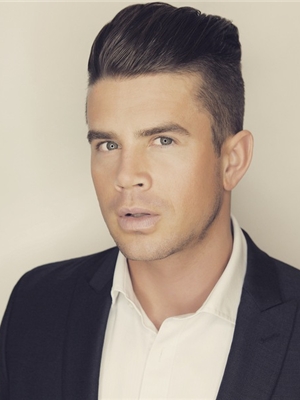114 Hidden Creek Cove Nw, Calgary
114 Hidden Creek Cove Nw, Calgary
×

31 Photos






- Bedrooms: 3
- Bathrooms: 3
- Living area: 1319 square feet
- MLS®: a2143927
- Type: Townhouse
- Added: 7 days ago
Property Details
Don't miss this 3 bedroom, 3 bathroom fully-finished 1456 sq ft townhouse - in the coveted Meadows of Hanson Ranch complex. Enjoy your SW deck all day long - PLUS visitor parking right below your unit. Great for entertaining guests. Dream location close to Hidden Valley Park - a large natural park with paths that interconnect to West Nose Creek. Great access to Beddington and Stoney Trail! This unit offers huge windows and tons of natural light. HUGE living room with dramatic 12' high ceiling, hardwood floors and a corner fireplace. The eat in Kitchen is perfect for entertaining, plenty of cupboard and counter space PLUS a moveable island, and loads of room for your kitchen table! Laundry conveniently located on this level. Upstairs you will find THREE bedrooms. The primary includes a FULL bathroom ensuite and a large walk-in closet with a window! Another full bath on this level. In the winter months coming - enjoy your single ATTACHED garage - and large welcoming tiled front entry. Fully finished basement - can be a home office or a family room or gym space.....extra room that's very welcome these days! Groceries, cafes, restaurants, shopping - 5 minutes away. Elementary, Junior High and Senior High - all within a 10 minute drive. 20 min drive to downtown or the airport!!! Tobogganing, skating, playgrounds in the neighbourhood. 2 off leash dog parks in Hidden Valley. Board Approval needed for pets - 2 cats or one dog under 30 kilograms (66 pounds). Loads of street parking too. Open house June 29 from 1pm - 3pm!! (id:1945)
Best Mortgage Rates
Property Information
- Cooling: None
- Heating: Forced air, Natural gas
- List AOR: Calgary
- Stories: 3
- Tax Year: 2024
- Basement: Finished, Full
- Flooring: Laminate, Carpeted, Linoleum
- Year Built: 2003
- Appliances: Dishwasher, Stove, Microwave, Hood Fan, Washer & Dryer
- Living Area: 1319
- Lot Features: No Animal Home, No Smoking Home, Parking
- Photos Count: 31
- Parcel Number: 0029893195
- Parking Total: 2
- Bedrooms Total: 3
- Structure Type: Row / Townhouse
- Association Fee: 387
- Common Interest: Condo/Strata
- Fireplaces Total: 1
- Parking Features: Attached Garage
- Street Dir Suffix: Northwest
- Subdivision Name: Hidden Valley
- Tax Annual Amount: 2292
- Bathrooms Partial: 1
- Exterior Features: Stone, Vinyl siding
- Community Features: Pets Allowed With Restrictions
- Foundation Details: See Remarks
- Zoning Description: M-CG d44
- Above Grade Finished Area: 1319
- Association Fee Includes: Common Area Maintenance, Property Management, Ground Maintenance, Insurance, Reserve Fund Contributions
- Map Coordinate Verified YN: true
- Above Grade Finished Area Units: square feet
Room Dimensions
 |
This listing content provided by REALTOR.ca has
been licensed by REALTOR® members of The Canadian Real Estate Association |
|---|
Nearby Places
Similar Townhouses Stat in Calgary
114 Hidden Creek Cove Nw mortgage payment






