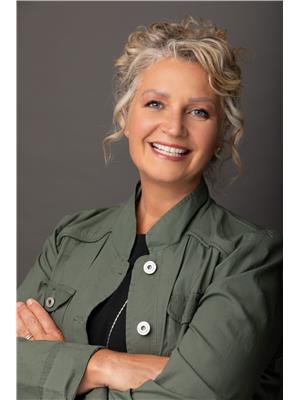34 Beverly Street, Ottawa
- Bedrooms: 3
- Bathrooms: 2
- Type: Residential
- Added: 9 days ago
- Updated: 3 days ago
- Last Checked: 4 hours ago
Holiztner built 3 bed and 2 bath side-split on a huge corner lot in the heart of Crossing Bridge. Nicely updated with new windows and sliding door, kitchen cabinets refresh, stone counters in kitchen and bath, freshly painted throughout, crown molding, hardwood floors in bedrooms and main floor LR/DR. Deck off kitchen to patio, and additional deck off FR. tons of natural light. Great floor plan allows so many options for today’s families and busy work from home professionals. Single garage with convenient inside access. New garage door. Freshly paved double drive and convenient shed for all the tools and gear to keep the garage free for parking inside during the colder months. Please allow 24 hrs notice on all offers & amendments as per signed form 244. Some photos have been virtually staged. (id:1945)
powered by

Property Details
- Cooling: Central air conditioning
- Heating: Forced air, Natural gas
- Year Built: 1972
- Structure Type: House
- Exterior Features: Brick, Siding
- Foundation Details: Poured Concrete
- Construction Materials: Wood frame
Interior Features
- Basement: Partially finished, Crawl space
- Flooring: Tile, Hardwood, Laminate
- Appliances: Washer, Refrigerator, Dishwasher, Stove, Dryer, Hood Fan, Blinds
- Bedrooms Total: 3
- Fireplaces Total: 1
- Bathrooms Partial: 1
Exterior & Lot Features
- Lot Features: Treed, Corner Site, Automatic Garage Door Opener
- Water Source: Municipal water
- Parking Total: 4
- Parking Features: Attached Garage, Inside Entry
- Lot Size Dimensions: 99.8 ft X 88.22 ft
Location & Community
- Common Interest: Freehold
- Community Features: Family Oriented, School Bus
Utilities & Systems
- Sewer: Municipal sewage system
Tax & Legal Information
- Tax Year: 2024
- Parcel Number: 044462443
- Tax Annual Amount: 4724
- Zoning Description: Residential
Room Dimensions
This listing content provided by REALTOR.ca has
been licensed by REALTOR®
members of The Canadian Real Estate Association
members of The Canadian Real Estate Association

















