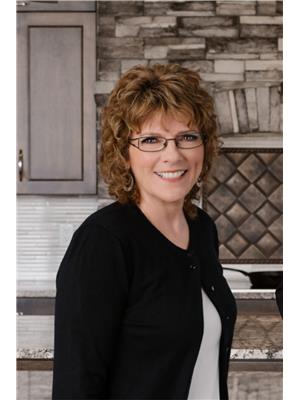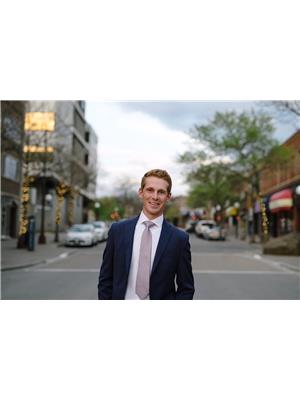724 Sicamore Drive, Kamloops
- Bedrooms: 4
- Bathrooms: 2
- Living area: 2102 square feet
- Type: Residential
- Added: 23 hours ago
- Updated: 22 hours ago
- Last Checked: 14 hours ago
Fabulous 4 bedroom Westsyde home conveniently located close to shops, transit, Westsyde Elementary & Secondary Schools and the Dunes Golf Course. Centennial Park and Little Farmer's Petting Zoo are just a short drive. This family home features a large, inviting living room with pass through to a chef sized kitchen. The dining room opens onto a large sundeck, perfect for entertaining. There are also 2 big bedrooms and a 4pc bath on this level. Downstairs are 2 more bdrms, a 4pc bathroom and a large rec room for the kids. The laundry area has outside access into the carport and space to add a kitchen (stove outlet is already there) for a mortgage helper. The pool sized yard is fully fenced and ready to enjoy! This home has been well cared for over the years with a heat pump added in 2009, new Washer/Dryer 2018, furnace & HWT in 2020. The deck was resurfaced & driveway sealed Sept. 2024. Roof is 2004, windows & doors 2001. Heat pump & furnace serviced annually. Don't miss this one! (id:1945)
powered by

Property Details
- Cooling: Central air conditioning
- Heating: Heat Pump, Forced air, Natural gas, Furnace
- Structure Type: House
- Architectural Style: Cathedral entry
- Construction Materials: Wood frame
Interior Features
- Appliances: Refrigerator, Dishwasher, Stove, Microwave, Window Coverings, Washer & Dryer
- Living Area: 2102
- Bedrooms Total: 4
Exterior & Lot Features
- Lot Features: Central location
- Lot Size Units: square feet
- Parking Features: Carport, Open, RV
- Lot Size Dimensions: 10148
Location & Community
- Common Interest: Freehold
- Community Features: Family Oriented, Quiet Area
Tax & Legal Information
- Parcel Number: 007-722-117
- Tax Annual Amount: 3816
Room Dimensions
This listing content provided by REALTOR.ca has
been licensed by REALTOR®
members of The Canadian Real Estate Association
members of The Canadian Real Estate Association

















