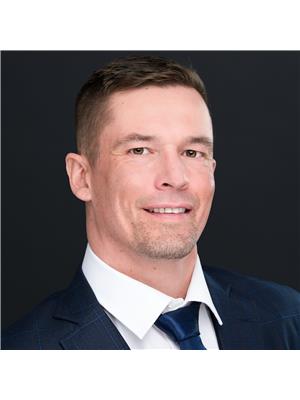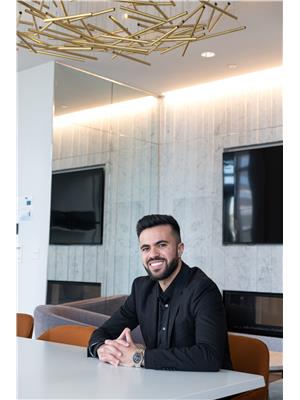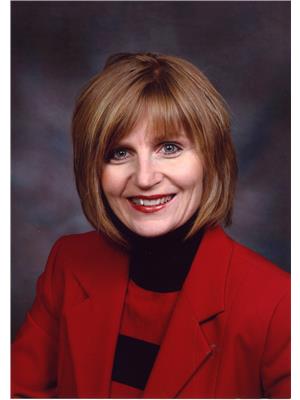13 219 Charlotte Wy, Sherwood Park
- Bedrooms: 2
- Bathrooms: 3
- Living area: 124.42 square meters
- Type: Duplex
- Added: 2 days ago
- Updated: 2 days ago
- Last Checked: 11 hours ago
Welcome to this fully finished turn key home located in Lakeland Ridge. The main floor features a spacious kitchen with beautiful cabinetry, granite countertops, stainless steel appliances, and a large built in for extra storage, a nice sized living room with access to the private yard with a maintenance free composite deck. The 2nd level has two Primary Suite bedrooms - each with an ensuite and walk in closet with custom shelving as well as second floor laundry. The basement is finished with LVP and has a large bonus room, wet bar, and is roughed and ready for another washroom. New LVP up the stairs and through the 2nd level-2024 New WIFI Garage door opener installed-2023. The single car attached garage has lots of storage made for the space. This beauty needs nothing other than someone to love it as much as it has been loved in its lifetime. (id:1945)
powered by

Property Details
- Heating: Hot water radiator heat
- Stories: 2
- Year Built: 2012
- Structure Type: Duplex
- Location: Lakeland Ridge
- Type: Fully finished turn key home
Interior Features
- Basement: Finished: Yes, with LVP, Bonus Room: Large bonus room, Wet Bar: Yes, Rough-ins: Roughed and ready for another washroom
- Appliances: Washer, Refrigerator, Dishwasher, Stove, Dryer, Microwave Range Hood Combo, Garage door opener, Garage door opener remote(s)
- Living Area: 124.42
- Bedrooms Total: 2
- Bathrooms Partial: 1
- Kitchen: Cabinetry: Beautiful cabinetry, Countertops: Granite countertops, Appliances: Stainless steel appliances, Storage: Large built-in for extra storage
- Living Room: Size: Nice sized, Access: Access to private yard
- Bedrooms: Primary Suites: 2, Ensuites: Each suite has an ensuite, Walk-in Closets: Each suite has a walk-in closet with custom shelving
- Laundry: Second floor laundry
- Flooring: LVP: New LVP up the stairs and through the 2nd level - 2024
Exterior & Lot Features
- Lot Features: No back lane, Closet Organizers, Exterior Walls- 2x6", No Smoking Home
- Parking Features: Attached Garage
- Building Features: Ceiling - 9ft
- Yard: Private yard
- Deck: Type: Composite deck, Maintenance: Maintenance free
- Garage: Type: Single car attached, Storage: Lots of storage made for the space, Garage Door Opener: New WIFI Garage door opener installed - 2023
Location & Community
- Common Interest: Condo/Strata
- Community: Lakeland Ridge
Property Management & Association
- Association Fee: 237.88
- Association Fee Includes: Exterior Maintenance, Property Management, Insurance, Other, See Remarks
- Association: Not mentioned
Business & Leasing Information
- Leasing: Not mentioned
Utilities & Systems
- Utilities: Not mentioned
- Systems: Not mentioned
Tax & Legal Information
- Parcel Number: 8522000706
- Tax: Not mentioned
- Legal: Not mentioned
Additional Features
- Condition: Needs nothing other than someone to love it as much as it has been loved in its lifetime.
Room Dimensions

This listing content provided by REALTOR.ca has
been licensed by REALTOR®
members of The Canadian Real Estate Association
members of The Canadian Real Estate Association














