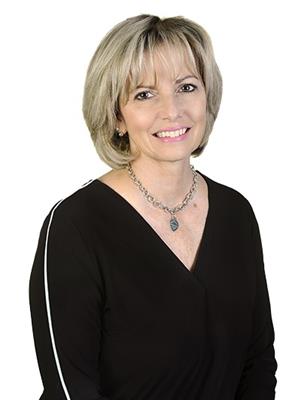1268 Corkery Road, Carp
- Bedrooms: 3
- Bathrooms: 2
- Type: Residential
- Added: 63 days ago
- Updated: 56 days ago
- Last Checked: 2 hours ago
This charming 10-acre farm is a perfect blend of rustic heritage & modern comfort. Historic log home has been beautifully updated, boasting a new kitchen & luxurious bathrooms. The library is a true gem, w/ soaring ceilings & a loft that serves as a perfect home office. Open-concept living & dining rooms offer panoramic views of the meticulously manicured gardens & lawns. This property is thoughtfully equipped w/ clever heating from an outdoor wood furnace, ensuring warmth and sustainability. An inground swimming pool sparkles in the sunlight. The three-season cabin includes its own three-piece bath & kitchenette, perfect for guests. Live off the land w/ productive vegetable gardens & a flourishing apple orchard. The four-season outbuilding, currently a gym, offers endless possibilities. Accommodate your goats, chickens, and horses in the barn. This farm is a haven for those seeking a harmonious blend of historic charm, modern amenities, and sustainable living. 24 hours on offers. 10+ (id:1945)
powered by

Property Details
- Cooling: Central air conditioning
- Heating: Forced air, Propane
- Stories: 2
- Year Built: 1870
- Structure Type: House
- Exterior Features: Log
- Foundation Details: Stone
Interior Features
- Basement: Unfinished, Cellar
- Flooring: Hardwood, Ceramic
- Appliances: Washer, Refrigerator, Dishwasher, Wine Fridge, Stove, Dryer
- Bedrooms Total: 3
- Fireplaces Total: 1
Exterior & Lot Features
- Lot Features: Acreage, Treed, Farm setting
- Water Source: Drilled Well
- Lot Size Units: acres
- Parking Total: 20
- Pool Features: Inground pool
- Parking Features: Detached Garage
- Lot Size Dimensions: 9.98
Location & Community
- Common Interest: Freehold
Utilities & Systems
- Sewer: Septic System
Tax & Legal Information
- Tax Year: 2024
- Parcel Number: 045400107
- Tax Annual Amount: 1900
- Zoning Description: RU
Room Dimensions
This listing content provided by REALTOR.ca has
been licensed by REALTOR®
members of The Canadian Real Estate Association
members of The Canadian Real Estate Association

















