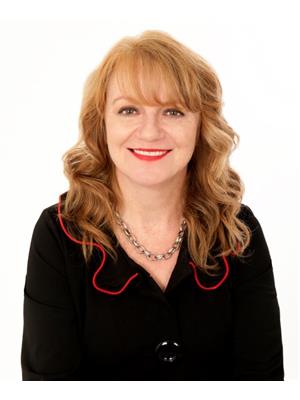58 Palmerston Avenue, Toronto Trinity Bellwoods
- Bedrooms: 3
- Bathrooms: 2
- Type: Residential
- Added: 62 days ago
- Updated: 49 days ago
- Last Checked: 1 days ago
*The Heart Of Queen West & Steps To Trinity Bellwoods Park* 130 Foot West Facing Deep Lot W/Lane Access To Garage* A Delightful Duplex On Palmerston Updated And Well Maintained* Main Flr 2 Bedroom Unit W/10 Ft Ceilings, 3 Walk Outs & Ensuite Laundry* *Upper 1+1 Bedroom Unit With Enormous Living Space* Tons Of Natural Sunlight & Ensuite Laundry* Unfinished Basement With Sep. Entrance, Roughed In Kitchen And Bath* Steps To Queen West, TTC, Trinity Bellwoods, U of T, UHN Hospitals, Great Walkable Neighbourhood W/ A Plethora Of Restaurants And Cafes*
powered by

Property DetailsKey information about 58 Palmerston Avenue
- Cooling: Wall unit
- Heating: Radiant heat, Natural gas
- Stories: 2
- Structure Type: House
- Exterior Features: Brick
- Foundation Details: Block
Interior FeaturesDiscover the interior design and amenities
- Basement: Partially finished, Separate entrance, N/A
- Flooring: Hardwood, Carpeted
- Appliances: Refrigerator, Dryer, Two stoves, Window Coverings, Two Washers, Water Heater
- Bedrooms Total: 3
Exterior & Lot FeaturesLearn about the exterior and lot specifics of 58 Palmerston Avenue
- Lot Features: Lane
- Water Source: Municipal water
- Parking Total: 1
- Parking Features: Detached Garage
- Lot Size Dimensions: 15.47 x 129 FT
Location & CommunityUnderstand the neighborhood and community
- Directions: Palmerston And Queen
- Common Interest: Freehold
Utilities & SystemsReview utilities and system installations
- Sewer: Sanitary sewer
Tax & Legal InformationGet tax and legal details applicable to 58 Palmerston Avenue
- Tax Annual Amount: 6616.2
Room Dimensions
| Type | Level | Dimensions |
| Living room | Main level | 4.81 x 3.22 |
| Bathroom | Basement | 2.1 x 1.56 |
| Other | Basement | 3.96 x 2.75 |
| Dining room | Main level | 4.5 x 3.96 |
| Kitchen | Main level | 4.5 x 3.96 |
| Bedroom | Main level | 4.53 x 2.28 |
| Bedroom | Main level | 4.67 x 3.18 |
| Kitchen | Second level | 3.67 x 2.44 |
| Dining room | Second level | 3.37 x 2.67 |
| Living room | Second level | 4.5 x 2.42 |
| Bedroom | Second level | 4.53 x 3.18 |
| Recreational, Games room | Basement | 4.34 x 3.95 |

This listing content provided by REALTOR.ca
has
been licensed by REALTOR®
members of The Canadian Real Estate Association
members of The Canadian Real Estate Association
Nearby Listings Stat
Active listings
11
Min Price
$1,088,000
Max Price
$2,699,000
Avg Price
$1,602,527
Days on Market
85 days
Sold listings
0
Min Sold Price
$0
Max Sold Price
$0
Avg Sold Price
$0
Days until Sold
days
Nearby Places
Recently Sold Properties
9
6
1
m2
$2,198,000
In market 207 days
Invalid date











