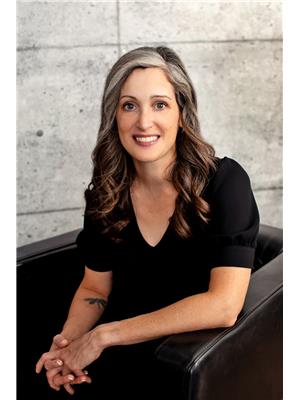Lot 11 Greg Gemmell Way, Churchill
- Bedrooms: 5
- Bathrooms: 5
- Living area: 4200 square feet
- Type: Residential
- Added: 1 day ago
- Updated: 1 days ago
- Last Checked: 16 hours ago
This home is currently under construction on a 1.4 acre lot, just a short 10 minute drive north of Bradford, and will be ready for occupancy in January, 2025. The 4200 square foot Tamarak model with 3 car garage is one of First Views most popular floor plans. With 5 bedrooms and 5 baths, it is spacious enough for the largest family. The kitchen is perfect for entertaining with a large island and breakfast bar, as well as a 7' servery between the kitchen and dining room. The 22' by 18' great room has a gas fireplace and extra large windows overlooking the huge back yard. The roomy 14' by 15' study has a double door entry, and is ideal for that family member who spends time working from home. The master bedroom is 15' by 21' with a large walk-in closet and the ensuite has a free standing tub, double vanity and separate shower. (id:1945)
powered by

Property Details
- Cooling: None
- Heating: Forced air, Natural gas
- Stories: 2
- Structure Type: House
- Exterior Features: Concrete, Brick
- Foundation Details: Poured Concrete
- Architectural Style: 2 Level
Interior Features
- Basement: Unfinished, Full
- Living Area: 4200
- Bedrooms Total: 5
- Fireplaces Total: 1
- Bathrooms Partial: 1
- Above Grade Finished Area: 4200
- Above Grade Finished Area Units: square feet
- Above Grade Finished Area Source: Builder
Exterior & Lot Features
- Lot Features: Country residential
- Water Source: Municipal water
- Parking Total: 3
- Parking Features: Attached Garage
Location & Community
- Directions: Young St to Greg Gemmell (just south of Line 4)
- Common Interest: Freehold
- Subdivision Name: IN32 - Churchill
Utilities & Systems
- Sewer: Septic System
Tax & Legal Information
- Zoning Description: RES
Room Dimensions
This listing content provided by REALTOR.ca has
been licensed by REALTOR®
members of The Canadian Real Estate Association
members of The Canadian Real Estate Association











