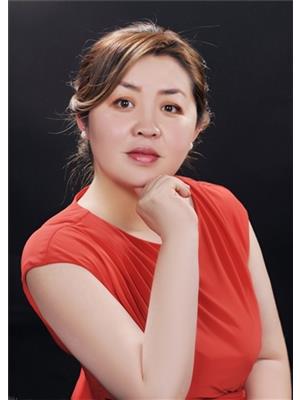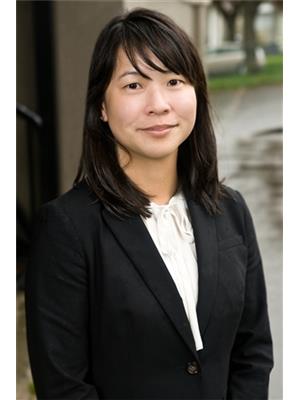3525 W 29th Avenue, Vancouver
- Bedrooms: 5
- Bathrooms: 4
- Living area: 3313 square feet
- Type: Residential
Source: Public Records
Note: This property is not currently for sale or for rent on Ovlix.
We have found 6 Houses that closely match the specifications of the property located at 3525 W 29th Avenue with distances ranging from 2 to 10 kilometers away. The prices for these similar properties vary between 2,900,000 and 5,880,000.
Nearby Places
Name
Type
Address
Distance
St George's School
School
4175 W 29th Ave
1.2 km
Lord Byng Secondary
School
Vancouver
1.5 km
Prince of Wales Secondary
School
2250 Eddington Dr
1.8 km
St. John's School
School
2215 W 10th Ave
2.7 km
Pacific Spirit Regional Park
Park
5495 Chancellor Blvd
3.0 km
Jericho Beach Park
Park
3941 Point Grey Rd
3.0 km
TRIUMF
Establishment
4004 Wesbrook Mall
3.4 km
Vancouver College
School
5400 Cartier St
3.6 km
University Golf Club
Establishment
5185 W 10th Ave
3.8 km
VanDusen Botanical Garden
Park
5251 Oak St
4.0 km
UBC Farm
Food
3461 Ross Dr
4.1 km
Spanish Banks Beach Park
Park
4801 NW Marine Drive
4.2 km
Property Details
- Heating: Baseboard heaters
- Year Built: 1987
- Structure Type: House
- Architectural Style: 2 Level
Interior Features
- Appliances: All
- Living Area: 3313
- Bedrooms Total: 5
Exterior & Lot Features
- View: View
- Lot Features: Treed
- Lot Size Units: square feet
- Parking Total: 3
- Parking Features: Garage
- Building Features: Laundry - In Suite
- Lot Size Dimensions: 6492.5
Location & Community
- Common Interest: Freehold
- Street Dir Prefix: West
Tax & Legal Information
- Tax Year: 2023
- Parcel Number: 005-031-125
- Tax Annual Amount: 13738.5
Tastefully RENOVATED Dunbar family home, elegant south facing 3,313 sqft home sitting on a 6,492 sqft lot in tranquil street, amazing manicured garden. Renovations were completed with permit. Open concept, brand new kitchen and bathroom, new windows, new hardwood floor, radiant heat on bathrooms, new interior, newer roof and exterior painting,. Hi-end Mielie appliance, Quartz counter top. 4 bedrooms and 3 baths up, and one bedroom with full bathroom and one spacious office on main level. Triple car detached garage. Close to public & private school: Crafton, Walk to St Georges, Lord Byng & UBC & S.Lands schools, Dunbar Community center, shopping, restaurants & transit to UBC, downtown & YVR. (id:1945)
Demographic Information
Neighbourhood Education
| Master's degree | 40 |
| Bachelor's degree | 115 |
| University / Above bachelor level | 10 |
| University / Below bachelor level | 35 |
| College | 15 |
| University degree at bachelor level or above | 170 |
Neighbourhood Marital Status Stat
| Married | 230 |
| Widowed | 20 |
| Divorced | 25 |
| Separated | 10 |
| Never married | 125 |
| Living common law | 25 |
| Married or living common law | 255 |
| Not married and not living common law | 180 |
Neighbourhood Construction Date
| 1961 to 1980 | 15 |
| 1981 to 1990 | 15 |
| 1991 to 2000 | 55 |
| 2001 to 2005 | 20 |
| 2006 to 2010 | 10 |
| 1960 or before | 70 |










