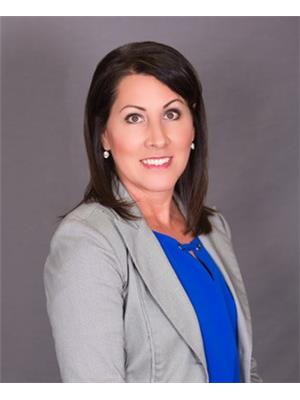45 Lake Margaret Trail Unit 4, Elgin County
- Bedrooms: 3
- Bathrooms: 2
- Living area: 1234 square feet
- Type: Residential
- Added: 7 days ago
- Updated: 1 days ago
- Last Checked: 4 hours ago
WELCOME TO LAKE MARGARET STATION! Built and developed by award winning builder, Doug Tarry Limited. This wonderful condominium community is one of a kind and highly sought after. This beautiful brick bungalow features 2 + 1 bedrooms, 1.5 baths, open concept living with gas fireplace and convenient main floor laundry. Patio doors lead to a nice sized deck with an electric awning and private greenspace. Use your imagination in the unfinished basement to make it your very own. A single car garage with auto door opener and lovely paving stone driveway make this home a true gem. Close to walking trails and all amenities it won't last long. New AC unit installed July 2024. Measurements are approximate. (id:1945)
powered by

Property Details
- Cooling: Central air conditioning
- Heating: Forced air, Natural gas
- Stories: 1
- Structure Type: House
- Exterior Features: Brick
- Foundation Details: Poured Concrete
- Architectural Style: Bungalow
Interior Features
- Basement: Partially finished, Full
- Appliances: Washer, Refrigerator, Stove, Microwave, Hood Fan, Window Coverings
- Living Area: 1234
- Bedrooms Total: 3
- Fireplaces Total: 1
- Bathrooms Partial: 1
- Above Grade Finished Area: 1234
- Above Grade Finished Area Units: square feet
- Above Grade Finished Area Source: Other
Exterior & Lot Features
- Lot Features: Automatic Garage Door Opener
- Water Source: Municipal water
- Parking Total: 2
- Parking Features: Attached Garage
Location & Community
- Directions: From Sunset Rd. turn East at lights onto Southdale Line, take 3rd exit on roundabout onto Lake Margaret Trail
- Common Interest: Condo/Strata
- Subdivision Name: SW
Property Management & Association
- Association Fee: 227
- Association Fee Includes: Landscaping, Property Management
Utilities & Systems
- Sewer: Municipal sewage system
- Utilities: Natural Gas, Electricity
Tax & Legal Information
- Tax Annual Amount: 3930.57
- Zoning Description: RES
Room Dimensions
This listing content provided by REALTOR.ca has
been licensed by REALTOR®
members of The Canadian Real Estate Association
members of The Canadian Real Estate Association
















