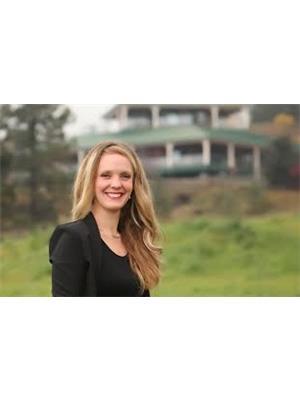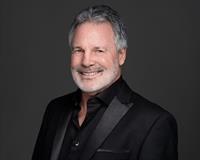6725 Langley Court, Kelowna
- Bedrooms: 4
- Bathrooms: 3
- Living area: 3270 square feet
- Type: Commercial
- Added: 79 days ago
- Updated: 45 days ago
- Last Checked: 22 hours ago
Don't miss the chance to own this incredible, 10 acre private property & impressive home. Live minutes from the airport, yet surrounded by nature in a retreat-like setting steps to trails & limitless recreational possibilities. Zoned for a second residence, this property presents boundless potential. No shortage of space for all your recreational vehicles, machinery, trailers and more. As you enter, you're welcomed by an expansive open-concept main floor with large windows that frame the mature greenery surrounding the property. Arched doorways & vaulted ceilings draw your gaze upward, enhancing the sense of space. The kitchen, designed for both function & style, features a central island with seating, while the adjacent living room boasts a two-sided fireplace with built-ins. Step out to the large deck, which spans the entire length of the home & is wired for a hot tub—perfect for soaking in the tranquil views. The king-sized primary bedroom is a true retreat, offering breathtaking mountain views from the comfort of bed. A spacious walk-in closet & ensuite bathroom complete this luxurious space. The lower level also includes a rejuvenating sauna, a separate laundry room for added convenience, and three generously sized bedrooms. This level is thoughtfully designed with flexibility in mind and could easily be converted into a suite, offering additional living space or rental potential. (id:1945)
Property DetailsKey information about 6725 Langley Court
- Roof: Asphalt shingle, Unknown
- Cooling: Central air conditioning, Heat Pump
- Heating: Heat Pump, Forced air, Electric
- Stories: 2
- Year Built: 2001
- Structure Type: House
- Exterior Features: Wood, Stone
- Architectural Style: Ranch
Interior FeaturesDiscover the interior design and amenities
- Basement: Full
- Flooring: Tile, Hardwood, Carpeted
- Living Area: 3270
- Bedrooms Total: 4
- Fireplaces Total: 2
- Bathrooms Partial: 1
- Fireplace Features: Wood, Conventional, Propane, Unknown
Exterior & Lot FeaturesLearn about the exterior and lot specifics of 6725 Langley Court
- View: Mountain view, Valley view, View (panoramic)
- Lot Features: Private setting, Treed, Irregular lot size, Central island, Balcony
- Water Source: Well
- Lot Size Units: acres
- Parking Total: 12
- Parking Features: Attached Garage, See Remarks
- Lot Size Dimensions: 10.55
Location & CommunityUnderstand the neighborhood and community
- Common Interest: Freehold
- Community Features: Rural Setting
Utilities & SystemsReview utilities and system installations
- Sewer: Septic tank
Tax & Legal InformationGet tax and legal details applicable to 6725 Langley Court
- Zoning: Unknown
- Parcel Number: 019-085-087
- Tax Annual Amount: 2886.24
Additional FeaturesExplore extra features and benefits
- Security Features: Controlled entry
Room Dimensions

This listing content provided by REALTOR.ca
has
been licensed by REALTOR®
members of The Canadian Real Estate Association
members of The Canadian Real Estate Association
Nearby Listings Stat
Active listings
1
Min Price
$1,285,000
Max Price
$1,285,000
Avg Price
$1,285,000
Days on Market
78 days
Sold listings
0
Min Sold Price
$0
Max Sold Price
$0
Avg Sold Price
$0
Days until Sold
days


















































