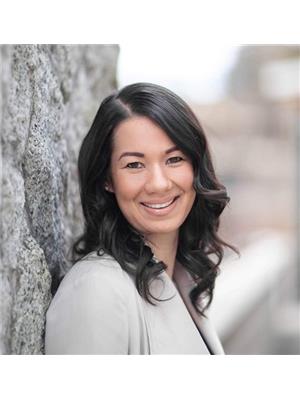1401 10428 Whalley Boulevard, Surrey
- Bedrooms: 1
- Bathrooms: 1
- Living area: 585 square feet
- Type: Apartment
- Added: 161 days ago
- Updated: 65 days ago
- Last Checked: 20 hours ago
Assignment of Contract. Welcome to Ascent - a striking new addition to the downtown Surrey skyline. This soon-to-complete air conditioned unit will feature 585sqft of meticulously designed living space. Enjoy the morning sun on a private 139sqft east-facing balcony. Located in the center of Surrey City Center - minutes from Surrey Central SkyTrain Station, SFU, T&T, City Central Shopping Centre, and an abundance of restaurants and essential amenities nearby. Building amenities include a rooftop sun terrace, fitness facility, social lounge, party room, coworking space, children's play area, dog run, and more! 1 parking & 1 bike locker included. Estimated completion Dec 2024 - Feb 2025. (id:1945)
powered by

Property DetailsKey information about 1401 10428 Whalley Boulevard
Interior FeaturesDiscover the interior design and amenities
Exterior & Lot FeaturesLearn about the exterior and lot specifics of 1401 10428 Whalley Boulevard
Location & CommunityUnderstand the neighborhood and community
Utilities & SystemsReview utilities and system installations
Tax & Legal InformationGet tax and legal details applicable to 1401 10428 Whalley Boulevard

This listing content provided by REALTOR.ca
has
been licensed by REALTOR®
members of The Canadian Real Estate Association
members of The Canadian Real Estate Association
Nearby Listings Stat
Active listings
346
Min Price
$289,000
Max Price
$4,000,000
Avg Price
$581,719
Days on Market
84 days
Sold listings
93
Min Sold Price
$299,000
Max Sold Price
$1,325,000
Avg Sold Price
$470,517
Days until Sold
85 days

















