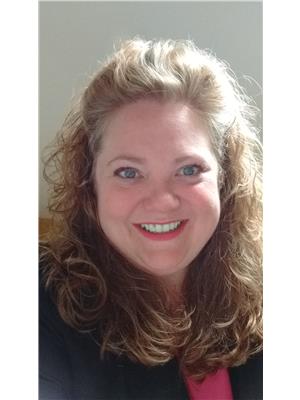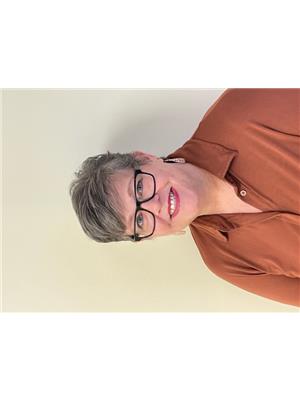74 Main Street, Stephenville Crossing
- Bedrooms: 5
- Bathrooms: 5
- Living area: 5400 square feet
- Type: Residential
- Added: 130 days ago
- Updated: 22 days ago
- Last Checked: 3 hours ago
This stunning 5 bedroom, 4.5 bath two storey home with triple bay 40 x 26 garage, walk out basement and beautifully landscaped lot is built to R2000 standards and is a MUST SEE! The back deck leads into the sunroom which is located off a dream kitchen with cognac stained birch cabinets, lots of counter space, stainless steel appliances & double oven! The kitchen is open to a family room with a propane fireplace & space for a large table. The other side of the kitchen leads into the dining room with walk in pantry which has a stand up freezer, counter space, cabinets & shelves! The living room, 1/2 bath & primary bedroom suite complete this level! The Main floor primary bedroom has an ensuite, a laundry room, linen closet and 3 closets! The main level has everything you need on this floor and finished throughout with hardwood and cork flooring. The 2nd level has second master bedroom suite with a walk in closet and an ensuite with heated floors. There are 3 other bedrooms, a TV room/den, a full bath, a 2nd laundry room and a storage room that would make a great playroom for the kids on this floor! The full basement has a large rec room, 3pc bath, storage room, utility room with tons of storage and an area with outdoor access that would make a great space for your at home business! Potential for an in law suite or apartment! This home has been meticulously maintained and continuously upgraded! Move in ready! Some other features include heat recovery unit, $330/mth heat and lights, water softener, lots of storage, bbq station on the side deck, gazebo off the back deck and more! Upgrades include shingles 2023, heat pump 2023, new siding 2019, new kitchen 2018, new flooring 2018, sun room added 2002, new moldings and boston headers 2018, wired and heated garage/workshop built in 2009, upstairs ensuite reno 2017 and more!! This home has so much to offer! You don't want to miss this one! (id:1945)
powered by

Property DetailsKey information about 74 Main Street
Interior FeaturesDiscover the interior design and amenities
Exterior & Lot FeaturesLearn about the exterior and lot specifics of 74 Main Street
Location & CommunityUnderstand the neighborhood and community
Utilities & SystemsReview utilities and system installations
Tax & Legal InformationGet tax and legal details applicable to 74 Main Street
Room Dimensions

This listing content provided by REALTOR.ca
has
been licensed by REALTOR®
members of The Canadian Real Estate Association
members of The Canadian Real Estate Association
Nearby Listings Stat
Active listings
1
Min Price
$625,000
Max Price
$625,000
Avg Price
$625,000
Days on Market
130 days
Sold listings
0
Min Sold Price
$0
Max Sold Price
$0
Avg Sold Price
$0
Days until Sold
days
Nearby Places
Additional Information about 74 Main Street









