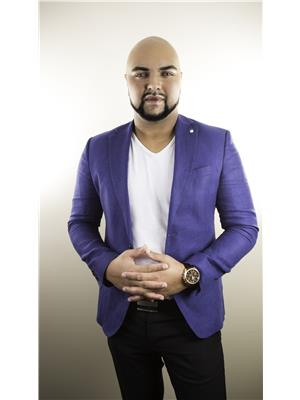7805 Yorke Rd Nw, Edmonton
- Bedrooms: 4
- Bathrooms: 4
- Living area: 189.7 square meters
- Type: Townhouse
- Added: 220 days ago
- Updated: 7 hours ago
- Last Checked: 3 minutes ago
BUILDER WILL LOOK AT RENT TO OWN, CONITIONS APPLY CALL LISTING AGENT FOR DETAILS. 3 story with fully finished basement built by Encore Master Builder. Over 2000 sq ft with another 667 sq ft finished in the basement total of over 2600 sq ft of finished living space. Ivory white stone exterior, Main floor with 9 foot ceilings with large living room, island kitchen with pantry and upgraded chef's appliances with gas range. 2nd level with 3 bedrooms and laundry, main bedroom with full 4 piece ensuite with dual sinks and makeup table. and a walk-in closet. 3rd level has a loft/ games room with with large deck off the front for entertaining, as well as plenty of storage for patio furniture. Gas line to range, rear deck and 3rd floor patio and 3.5 bathrooms. Basement is finished with a family room 4th bedroom and 4 piece bathroom. This home is geothermally heated and cooled with smart room thermostat. Close to downtown and all amenities. (id:1945)
powered by

Property DetailsKey information about 7805 Yorke Rd Nw
Interior FeaturesDiscover the interior design and amenities
Exterior & Lot FeaturesLearn about the exterior and lot specifics of 7805 Yorke Rd Nw
Location & CommunityUnderstand the neighborhood and community
Tax & Legal InformationGet tax and legal details applicable to 7805 Yorke Rd Nw
Additional FeaturesExplore extra features and benefits
Room Dimensions

This listing content provided by REALTOR.ca
has
been licensed by REALTOR®
members of The Canadian Real Estate Association
members of The Canadian Real Estate Association
Nearby Listings Stat
Active listings
29
Min Price
$215,000
Max Price
$1,900,000
Avg Price
$703,141
Days on Market
83 days
Sold listings
9
Min Sold Price
$365,000
Max Sold Price
$2,250,000
Avg Sold Price
$792,967
Days until Sold
73 days
Nearby Places
Additional Information about 7805 Yorke Rd Nw














