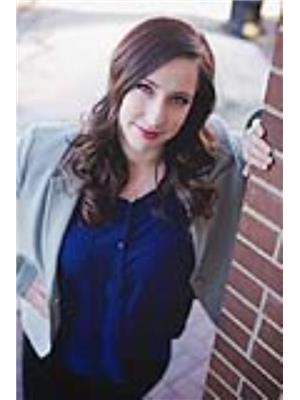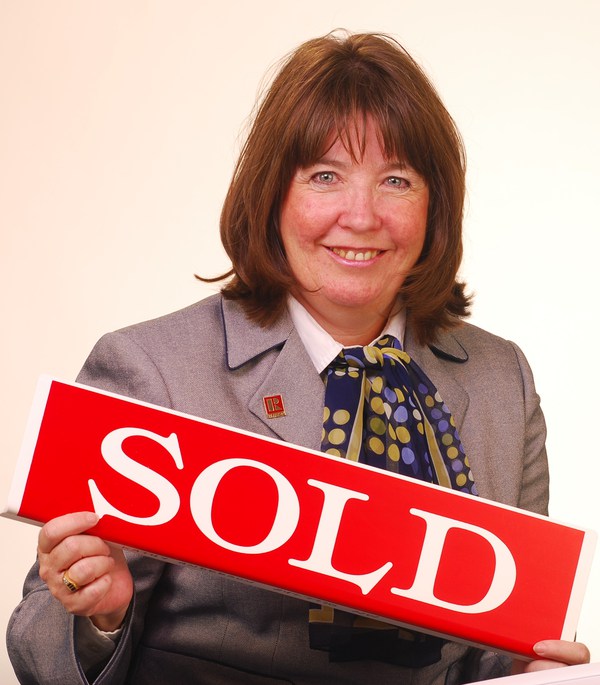1 71 34 Avenue Sw, Calgary
- Bedrooms: 2
- Bathrooms: 2
- Living area: 809.61 square feet
- Type: Residential
Source: Public Records
Note: This property is not currently for sale or for rent on Ovlix.
We have found 6 Houses that closely match the specifications of the property located at 1 71 34 Avenue Sw with distances ranging from 2 to 10 kilometers away. The prices for these similar properties vary between 349,999 and 530,000.
Nearby Places
Name
Type
Address
Distance
BMO Centre (Stampede Park)
Establishment
1410 Olympic Way Southeast,BMO Centre
1.6 km
Scotiabank Saddledome
Stadium
555 Saddledome Rise SE
1.8 km
Calgary Stampede
Establishment
1410 Olympic Way SE
1.8 km
Boxwood
Restaurant
340 13 Ave SW
2.0 km
Central Memorial Park
Park
1221 2 St S.W
2.0 km
Boston Pizza
Restaurant
1116 17 Ave SW
2.4 km
The Fairmont Palliser Hotel
Lodging
133 9th Ave SW
2.4 km
EPCOR CENTRE for the Performing Arts
Establishment
205 8 Ave SE
2.4 km
Glenbow Museum
Museum
130 9 Ave SE
2.4 km
Saltlik Steakhouse
Restaurant
101 8 Ave SW
2.5 km
Blink Restaurant & Bar
Bar
111 8 Ave SW
2.5 km
Sport Chek Stephen Avenue
Clothing store
120 8 Ave SW
2.5 km
Property Details
- Cooling: None
- Heating: Baseboard heaters, Natural gas, Hot Water
- Year Built: 2016
- Structure Type: Row / Townhouse
- Exterior Features: Metal, Composite Siding
- Foundation Details: Poured Concrete
- Construction Materials: Wood frame
Interior Features
- Basement: None
- Flooring: Tile, Laminate, Carpeted
- Appliances: Refrigerator, Dishwasher, Stove, Microwave Range Hood Combo, Window Coverings
- Living Area: 809.61
- Bedrooms Total: 2
- Above Grade Finished Area: 809.61
- Above Grade Finished Area Units: square feet
Exterior & Lot Features
- Lot Features: Treed, PVC window, No Smoking Home, Level
- Parking Total: 1
- Parking Features: Underground
Location & Community
- Common Interest: Condo/Strata
- Street Dir Suffix: Southwest
- Subdivision Name: Parkhill
- Community Features: Pets Allowed With Restrictions
Property Management & Association
- Association Fee: 504.95
- Association Name: Asset West
- Association Fee Includes: Property Management, Waste Removal, Heat, Water, Insurance, Condominium Amenities, Reserve Fund Contributions, Sewer
Tax & Legal Information
- Tax Year: 2022
- Tax Annual Amount: 1991.22
- Zoning Description: DC
Additional Features
- Photos Count: 41
This GORGEOUS 2 BED/2 BATH End Unit Townhome is at the CENTER of it ALL in Parkhill/Roxboro/Erlton + GREAT VALUE on INNER CITY LIVING! Over 809 sq ft of DEVELOPED Living Space w/UNDERGROUND Parking (keep your CAR WARM in the WINTER!), BEGINS w/EXCELLENT modern Curb Appeal, CUTE front PATIO, WELCOMING Entrance w/9' KNOCKDOWN ceilings THROUGHOUT, lovely NEUTRAL TONES to Suit ANY decor Style, lower level w/the 2nd Bedroom (or use as an OFFICE), 3 PC BATH, + under stair Storage! Upper level is OPEN + BRIGHT w/main Living Area, Kitchen w/MATCHING stainless steel appliances, QUARTZ Countertops, beautiful DARK Cabinetry w/UNDERMOUNT Lighting, + Subway Tile backsplash, Dining area, cheater door to the 4 pc Bath, CONVENIENT Laundry Room w/STORAGE SPACE, + access to the BALCONY w/GREAT Views over the QUIET COURTYARD. The MASTER Bedroom has a LARGE Walk-In-Closet, + 4 pc En-suite! You will APPRECIATE the OVERSIZED Tile TOO! LIVE/WORK ZONING, ACCESS to the Parkade is just STEPS AWAY, you only share ONE WALL, + this COMPLEX is Pet-Friendly. GREAT LOCATION has EASY ACCESS to Downtown by CAR or by TRANSIT + lots of AMENITIES in the COMMUNITY + close by on MACLEOD - it's FAST TO GET anywhere you NEED to GO! WOW - this one NEEDS to be ON YOUR LIST! (id:1945)









