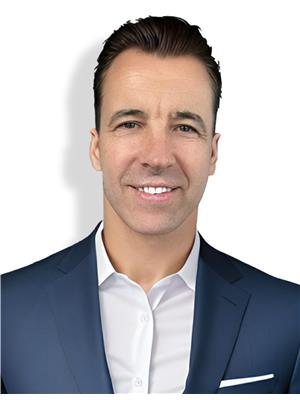1298 Lewisham Drive, Mississauga Clarkson
- Bedrooms: 5
- Bathrooms: 2
- Type: Residential
- Added: 3 days ago
- Updated: 1 days ago
- Last Checked: 5 hours ago
This inviting 3-bedroom, 2-bath home, sitting on a generous 70x125 lot, offers a blend of modern living and outdoor tranquillity. Backing onto a peaceful ravine, the cottage-like backyard provides the perfect retreat with its natural surroundings, ideal for relaxation and entertaining.Inside, the home is completely carpet-free and offers sleek, low-maintenance flooring throughout. The open-concept living space is bright and welcoming, while the fully finished basement presents excellent rental potential or the flexibility for multi-generational living.With the charm of a country cottage and the practicality of a city home, this property offers an unparalleled lifestyle. Whether you're an investor looking for rental income or a family wanting extra living space and a serene outdoor escape, this home is the perfect fit. Plus, with easy access to local amenities, you'll enjoy the best of both worlds natural beauty and convenience. This home is ideal for commuters and drivers alike, with an easy walk to Clarkson GO station and MiWay stops, and just minutes from the QEW, 403, schools, shopping, lake, parks and the community centre. Don't miss out on this rare find! **Some photos are virtually staged**
powered by

Property Details
- Cooling: Central air conditioning
- Heating: Forced air, Natural gas
- Stories: 1
- Structure Type: House
- Exterior Features: Brick
- Foundation Details: Block, Concrete
- Architectural Style: Raised bungalow
Interior Features
- Basement: Partially finished, Separate entrance, N/A
- Flooring: Hardwood, Vinyl
- Appliances: Washer, Refrigerator, Sauna, Dishwasher, Stove, Dryer, Water Heater - Tankless
- Bedrooms Total: 5
Exterior & Lot Features
- Lot Features: Wooded area, Ravine, Lighting
- Water Source: Municipal water
- Parking Total: 4
- Lot Size Dimensions: 70 x 125 FT ; Irregular
Location & Community
- Directions: West of Southdown Rd, South of Truscott Dr
- Common Interest: Freehold
- Community Features: School Bus, Community Centre
Utilities & Systems
- Sewer: Sanitary sewer
- Utilities: Sewer, Cable
Tax & Legal Information
- Tax Annual Amount: 6427
Room Dimensions
This listing content provided by REALTOR.ca has
been licensed by REALTOR®
members of The Canadian Real Estate Association
members of The Canadian Real Estate Association












