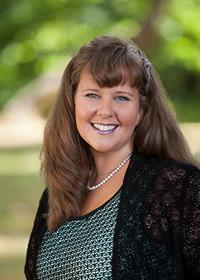3463 Milligan Rd, Port Alberni
- Bedrooms: 2
- Bathrooms: 1
- Living area: 1402 square feet
- Type: Residential
- Added: 77 days ago
- Updated: 3 days ago
- Last Checked: 8 hours ago
BACKING DIRECTLY ONTO THE 10TH GREEN OF THE ALBERNI GOLF CLUB ~ this property is a golfer's dream & provides a picturesque backdrop for your everyday life. This charming home, nestled on a generous .65-acre lot, offers a unique opportunity to embrace the tranquility of rural living while enjoying stunning views of the Beaufort Range & golf course. Inside, you'll find a cozy layout featuring 2 bedrooms & 1 bathroom perfect for relaxation & comfort. The home has been updated, blending modern conveniences with a warm atmosphere. An unfinished basement offers endless potential, whether you envision a gym or additional storage. Situated on a quiet street where real estate rarely comes available, you'll enjoy the peace & privacy that comes with country living. The property also boasts a detached garage, ideal for hobbyists, craftsmen, or anyone in need of additional storage space. Don't miss your chance to own this slice of paradise, where beautiful views & a tranquil lifestyle await! (id:1945)
powered by

Property DetailsKey information about 3463 Milligan Rd
Interior FeaturesDiscover the interior design and amenities
Exterior & Lot FeaturesLearn about the exterior and lot specifics of 3463 Milligan Rd
Location & CommunityUnderstand the neighborhood and community
Tax & Legal InformationGet tax and legal details applicable to 3463 Milligan Rd
Room Dimensions

This listing content provided by REALTOR.ca
has
been licensed by REALTOR®
members of The Canadian Real Estate Association
members of The Canadian Real Estate Association
Nearby Listings Stat
Active listings
4
Min Price
$159,900
Max Price
$825,000
Avg Price
$484,475
Days on Market
63 days
Sold listings
2
Min Sold Price
$144,900
Max Sold Price
$375,000
Avg Sold Price
$259,950
Days until Sold
41 days
Nearby Places
Additional Information about 3463 Milligan Rd

















