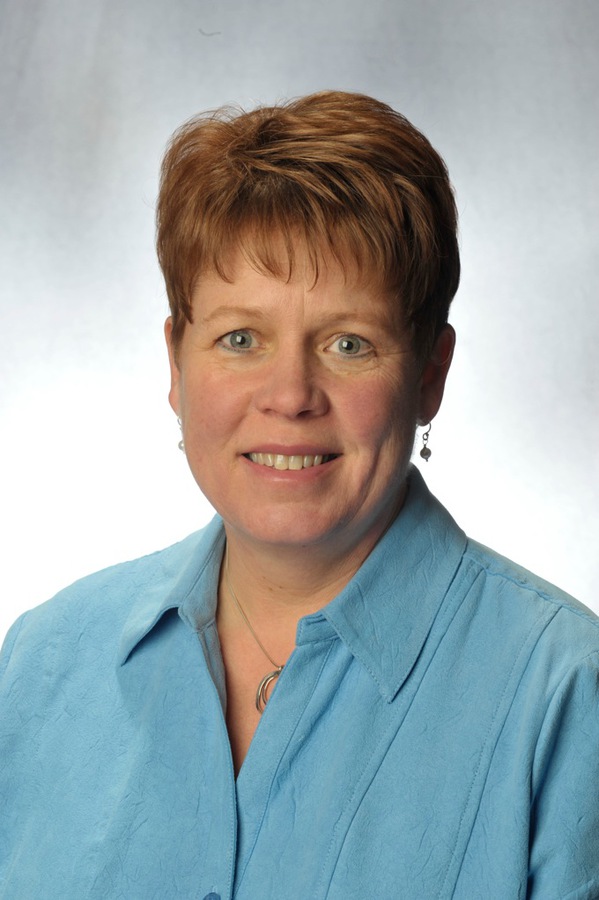3 1930 26 A Street Sw, Calgary
- Bedrooms: 2
- Bathrooms: 3
- Living area: 1397.51 square feet
- Type: Townhouse
- Added: 11 days ago
- Updated: 1 days ago
- Last Checked: 17 hours ago
Welcome to this beautiful 3-storey townhouse in the heart of Killarney, offering 2 spacious bedrooms and 2.5 bathrooms. This prime location is just a short distance from downtown Calgary and Westbrook Mall, providing convenient access to shopping, dining, and entertainment options.As you enter the lower level, you'll find a versatile space that can be used as a home office or gym area, leading to a single attached garage for added convenience and storage.On the main level, you are greeted by an open-concept floor plan that seamlessly combines the living room, dining area, and kitchen. The dining room is illuminated by natural light streaming through large windows and offers access to a private balcony, perfect for enjoying the outdoors. The kitchen is designed for both style and functionality, with elegant quartz countertops, durable vinyl flooring, and a full suite of stainless steel appliances, including a refrigerator, microwave, dishwasher, and electric stove. The kitchen is further enhanced by a spacious island and a pantry, providing ample storage and prep space.The large living room features an inviting electric fireplace and multiple windows, filling the space with light and creating a warm, welcoming atmosphere.Upstairs, you’ll find two generously sized bedrooms. The first bedroom includes a 4-piece ensuite, while the primary bedroom features a 3-piece ensuite and two large windows that help the room feel even more open and airy. Conveniently located on this level is a stacked washer and dryer, offering ease and efficiency when doing laundry.Killarney is a vibrant community, offering an ideal mix of suburban tranquility and urban convenience. With walking distance to downtown Calgary, commuting is simple and easy. The community also includes the Killarney Aquatic and Recreation Centre, along with nearby shopping, restaurants, and parks, making it a perfect place for families or young professionals alike.Don’t miss out on the opportunity to own t his exceptional townhouse in a fantastic location. Book your showing today! (id:1945)
powered by

Property DetailsKey information about 3 1930 26 A Street Sw
Interior FeaturesDiscover the interior design and amenities
Exterior & Lot FeaturesLearn about the exterior and lot specifics of 3 1930 26 A Street Sw
Location & CommunityUnderstand the neighborhood and community
Property Management & AssociationFind out management and association details
Tax & Legal InformationGet tax and legal details applicable to 3 1930 26 A Street Sw
Room Dimensions

This listing content provided by REALTOR.ca
has
been licensed by REALTOR®
members of The Canadian Real Estate Association
members of The Canadian Real Estate Association
Nearby Listings Stat
Active listings
53
Min Price
$374,900
Max Price
$1,499,900
Avg Price
$760,467
Days on Market
62 days
Sold listings
32
Min Sold Price
$515,000
Max Sold Price
$1,290,000
Avg Sold Price
$840,472
Days until Sold
56 days
Nearby Places
Additional Information about 3 1930 26 A Street Sw















