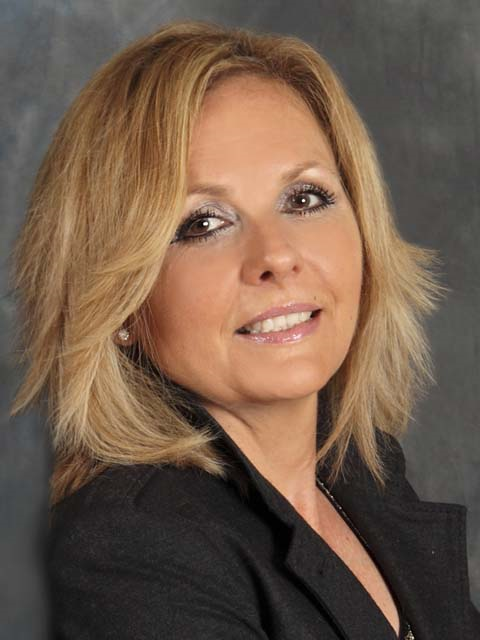24 Cartwright Avenue, Toronto Yorkdale Glen Park
- Bedrooms: 3
- Bathrooms: 3
- Type: Residential
- Added: 61 days ago
- Updated: 10 days ago
- Last Checked: 18 hours ago
The FLOOR PLANS for this property are located in the Virtual Tour Drop Down Menu. BRIGHT & LIGHT FILLED - Fully Renovated open concept 3 Bdrm Home on Large 40 x 133 foot lot. Walk to Yorkdale Mall & 5 Min drive to Hwy 401.Enjoy Easy Entertaining on your Brand New Backyard Deck. Large Concrete Garage with attached Shed (at back). Lots of potlights throughout. Back Sliding Door.New Kitchen with Undercount Sink & All New Kitchen Appliances including Smart Stove, New Roof, New Windows & Doors. Basement (Separate Entrance) includes Oversized Recreation Room, Large laundry room with Sink & Separate Shower. Large Cantina (under front Veranda), Dont Miss out come and look.
powered by

Property DetailsKey information about 24 Cartwright Avenue
- Cooling: Central air conditioning
- Heating: Forced air, Natural gas
- Stories: 2
- Structure Type: House
- Exterior Features: Brick
Interior FeaturesDiscover the interior design and amenities
- Basement: Separate entrance, N/A
- Appliances: Refrigerator, Dishwasher, Stove, Hood Fan
- Bedrooms Total: 3
- Bathrooms Partial: 2
Exterior & Lot FeaturesLearn about the exterior and lot specifics of 24 Cartwright Avenue
- Water Source: Municipal water
- Parking Total: 6
- Parking Features: Detached Garage
- Lot Size Dimensions: 40 x 133.25 FT
Location & CommunityUnderstand the neighborhood and community
- Directions: Dufferin St/Cartwright Ave
- Common Interest: Freehold
Utilities & SystemsReview utilities and system installations
- Sewer: Sanitary sewer
Tax & Legal InformationGet tax and legal details applicable to 24 Cartwright Avenue
- Tax Annual Amount: 4728
Room Dimensions
| Type | Level | Dimensions |
| Kitchen | Main level | 4.27 x 3.1 |
| Living room | Main level | 3.96 x 3.99 |
| Dining room | Main level | 3.12 x 2.74 |
| Primary Bedroom | Second level | 3.33 x 4.14 |
| Bedroom 2 | Second level | 3.33 x 2.62 |
| Bedroom 3 | Second level | 3.28 x 3.12 |
| Recreational, Games room | Basement | 4.98 x 6.88 |
| Laundry room | Basement | 4.27 x 3.1 |

This listing content provided by REALTOR.ca
has
been licensed by REALTOR®
members of The Canadian Real Estate Association
members of The Canadian Real Estate Association
Nearby Listings Stat
Active listings
6
Min Price
$679,900
Max Price
$2,100,000
Avg Price
$1,259,150
Days on Market
98 days
Sold listings
0
Min Sold Price
$0
Max Sold Price
$0
Avg Sold Price
$0
Days until Sold
days
Nearby Places
Recently Sold Properties
2
2
3
m2
$699,888
In market 175 days
Invalid date












