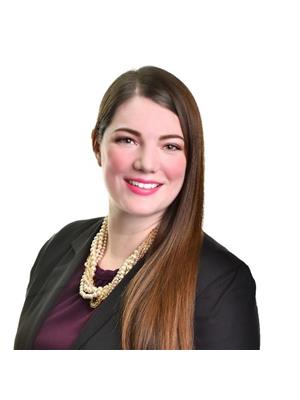119 812 Lansdowne Avenue, Toronto
- Bedrooms: 1
- Bathrooms: 1
- Type: Apartment
- Added: 11 days ago
- Updated: 1 days ago
- Last Checked: 8 hours ago
Step into this bright and airy 1-bedroom condo at Upsidedown Condos and get ready to be impressed! Nestled in the super trendy Junction neighbourhood, this place has all the style and space you need. The modern kitchen? It's sleek, complete with granite countertops and stainless steel appliances that might make you want to become a chef (or at least order takeout in style). The living space flows right out of your own private balcony, perfect for morning coffee or evening chill-outs. But wait, there's more! The building comes loaded with top-notch amenities: sauna, party room, exercise room, a billiard room, plus visitor parking. And don't forget the rooftop terrace with BBQ's, because summer grilling is a must. Location? Prime. Steps to High Park for some fresh air, with TTC and the subway just a quick walk away. Food Basics and Shoppers Drug Mart are around the corner for those last-minute needs, and ensuite laundry means no more shared machines. If you've been looking for the perfect blend of convenience, cool, and comfort - this is the one!
Property Details
- Cooling: Central air conditioning
- Heating: Forced air, Natural gas
- Structure Type: Apartment
- Exterior Features: Brick
Interior Features
- Flooring: Laminate
- Appliances: Washer, Refrigerator, Dishwasher, Stove, Dryer
- Bedrooms Total: 1
Exterior & Lot Features
- Lot Features: In suite Laundry
- Building Features: Exercise Centre, Recreation Centre, Sauna, Visitor Parking
Location & Community
- Directions: Lansdowne/Dupont
- Common Interest: Condo/Strata
- Community Features: Pet Restrictions
Property Management & Association
- Association Name: Del Property Management 416-792-6255
Business & Leasing Information
- Total Actual Rent: 2100
- Lease Amount Frequency: Monthly
Room Dimensions

This listing content provided by REALTOR.ca has
been licensed by REALTOR®
members of The Canadian Real Estate Association
members of The Canadian Real Estate Association














