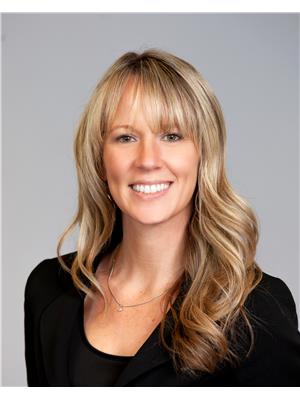16 Bloomington Way, Chatham
- Bedrooms: 5
- Bathrooms: 3
- Type: Residential
- Added: 16 hours ago
- Updated: 12 hours ago
- Last Checked: 4 hours ago
This exceptional property blends modern sophistication with cozy comfort. With 3+2 bedrooms and 3 full bathrooms, it’s designed to meet all your needs. The open-concept layout features a gourmet kitchen with sleek cabinetry, a spacious island for entertaining, and elegant finishes to inspire your inner chef. The living area boasts a stylish stone-accented fireplace, creating a warm, inviting atmosphere. The beautifully designed dining area is perfect for family meals or gatherings. A convenient grade entrance adds secondary access, ideal for multigenerational living or rental income. The fully finished basement includes 2 bedrooms, a full bathroom, and a stylish living space. Nestled in a serene setting, this home offers elegance and comfort for today’s lifestyle. Don’t miss out—call today to #LoveWhereYouLive! (id:1945)
powered by

Property DetailsKey information about 16 Bloomington Way
- Cooling: Central air conditioning
- Heating: Natural gas, Furnace
- Stories: 1
- Year Built: 2024
- Structure Type: House
- Exterior Features: Brick
- Foundation Details: Concrete
- Architectural Style: Ranch
Interior FeaturesDiscover the interior design and amenities
- Flooring: Hardwood
- Bedrooms Total: 5
Exterior & Lot FeaturesLearn about the exterior and lot specifics of 16 Bloomington Way
- Lot Features: Double width or more driveway, Concrete Driveway
- Parking Features: Garage
- Lot Size Dimensions: 56.99X124.57
Location & CommunityUnderstand the neighborhood and community
- Common Interest: Freehold
Tax & Legal InformationGet tax and legal details applicable to 16 Bloomington Way
- Tax Year: 2024
- Zoning Description: RL3
Room Dimensions
| Type | Level | Dimensions |
| Storage | Basement | 8.1 x 17.3 |
| Utility room | Basement | 7.6 x 11.2 |
| 4pc Bathroom | Basement | 9.2 x 9 |
| Bedroom | Basement | 10.1 x 10.9 |
| Bedroom | Basement | 14.3 x 11.1 |
| Family room | Basement | 22.4 x 30.3 |
| Laundry room | Main level | 9.6 x 6.4 |
| 4pc Ensuite bath | Main level | 6.4 x 10 |
| Bedroom | Main level | 12.1 x 16.7 |
| Bedroom | Main level | 10 x 13.4 |
| Bedroom | Main level | 13.5 x 9.11 |
| 4pc Bathroom | Main level | 5.2 x 9.8 |
| Living room | Main level | 16.6 x 13.9 |
| Kitchen | Main level | 10.8 x 23.5 |

This listing content provided by REALTOR.ca
has
been licensed by REALTOR®
members of The Canadian Real Estate Association
members of The Canadian Real Estate Association
Nearby Listings Stat
Active listings
18
Min Price
$349,900
Max Price
$849,900
Avg Price
$612,464
Days on Market
41 days
Sold listings
8
Min Sold Price
$349,900
Max Sold Price
$699,900
Avg Sold Price
$575,300
Days until Sold
73 days

















