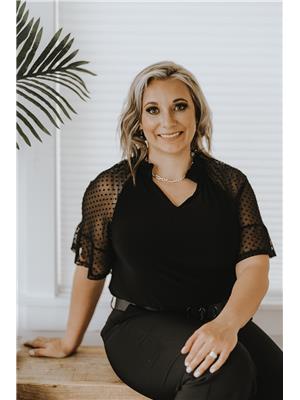212 Nordegg Industrial Close, Nordegg
- Bedrooms: 2
- Bathrooms: 2
- Living area: 2536 square feet
- Type: Residential
- Added: 60 days ago
- Updated: 15 days ago
- Last Checked: 20 hours ago
Welcome to the Nordegg Industrial Subdivision! 4.27 acres this property is ideally setup to live and operate a business from. There is space for your family to live full-time in addition there is a 5-bedroom, 2 bathroom + Kitchen staff bunkie and 2 standalone seasonal cabins (Cabin 1 is a 1 bedroom, 1 bathroom, Cabin 2 – 2-bedroom, 1 bathroom). The parcel is perimeter fenced with plenty of room for yard storage and equipment to maneuver around. The primary residence is designed in a modern farmhouse style, it is clean, simple and welcoming with classic rustic farmhouse elements. This home allows for an open concept living, dining and kitchen experience, the house is positioned to capture the breathtaking panoramic mountain views, some of the best views in the area! On the main floor you will find an expansive kitchen, dining room, living room, a 3-piece bathroom, access to the garage and a bonus area that is rough-ed in for a 2nd kitchen or alternatively another bathroom this room is accessible from the outside. (the intent was to develop a small commercial kitchen in this area). The upper level has 2 defined bedrooms a beautiful 5-piece bathroom, spacious laundry room and walk-in closet, a sitting area and a flex room that could easily be a 3rd bedroom. The property is serviced with 2 septic systems the main house has a tank and field system and the bunkie has a holding tank. The water system for the main house is a rain collection system (not potable but could modified) this system is connect to the 2 cabins. The bunkie has a potable water tank cistern. This is the prime opportunity to invest in Nordegg’s future and be a part of an up-and-coming mountain community that has so many untapped resources. (id:1945)
powered by

Property DetailsKey information about 212 Nordegg Industrial Close
- Cooling: None
- Heating: Baseboard heaters, In Floor Heating, Electric, Propane
- Stories: 2
- Structure Type: House
- Exterior Features: Aluminum siding, See Remarks
- Foundation Details: Poured Concrete, Slab
Interior FeaturesDiscover the interior design and amenities
- Basement: None
- Flooring: Vinyl Plank
- Appliances: See remarks
- Living Area: 2536
- Bedrooms Total: 2
- Above Grade Finished Area: 2536
- Above Grade Finished Area Units: square feet
Exterior & Lot FeaturesLearn about the exterior and lot specifics of 212 Nordegg Industrial Close
- Lot Features: Cul-de-sac, See remarks, Other, PVC window
- Water Source: Cistern
- Lot Size Units: acres
- Parking Features: Attached Garage
- Lot Size Dimensions: 4.27
Location & CommunityUnderstand the neighborhood and community
- Common Interest: Freehold
Utilities & SystemsReview utilities and system installations
- Sewer: Septic tank, Private sewer, Holding Tank, Septic Field
- Electric: 100 Amp Service
- Utilities: Sewer, Electricity
Tax & Legal InformationGet tax and legal details applicable to 212 Nordegg Industrial Close
- Tax Lot: 7
- Tax Year: 2024
- Tax Block: 2
- Parcel Number: 0030835624
- Tax Annual Amount: 4522.65
- Zoning Description: NI
Room Dimensions
| Type | Level | Dimensions |
| Dining room | Main level | 14.58 Ft x 12.00 Ft |
| Kitchen | Main level | 13.83 Ft x 12.50 Ft |
| Living room | Main level | 15.33 Ft x 15.25 Ft |
| 3pc Bathroom | Main level | 7.17 Ft x 6.92 Ft |
| 5pc Bathroom | Second level | 7.83 Ft x 11.83 Ft |
| Bedroom | Second level | 10.58 Ft x 11.83 Ft |
| Laundry room | Second level | 8.17 Ft x 11.08 Ft |
| Primary Bedroom | Second level | 17.92 Ft x 13.92 Ft |
| Other | Second level | 6.42 Ft x 10.33 Ft |
| Living room | Second level | 21.25 Ft x 10.92 Ft |
| Bonus Room | Second level | 14.50 Ft x 26.17 Ft |
| Other | Main level | 21.42 Ft x 11.00 Ft |

This listing content provided by REALTOR.ca
has
been licensed by REALTOR®
members of The Canadian Real Estate Association
members of The Canadian Real Estate Association
Nearby Listings Stat
Active listings
1
Min Price
$839,900
Max Price
$839,900
Avg Price
$839,900
Days on Market
59 days
Sold listings
1
Min Sold Price
$469,900
Max Sold Price
$469,900
Avg Sold Price
$469,900
Days until Sold
128 days







