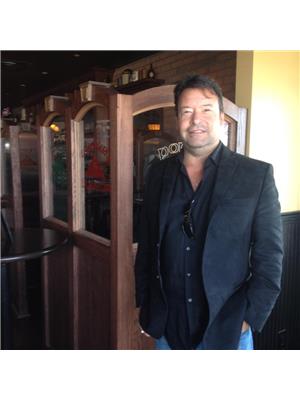360 Redwood Avenue, Winnipeg
- Bedrooms: 4
- Bathrooms: 2
- Living area: 1570 square feet
- Type: Duplex
- Added: 86 days ago
- Updated: 16 days ago
- Last Checked: 15 hours ago
4A//Winnipeg/SS now Offers as received. Endless possibilities await with this versatile property at 360 Redwood Ave! Whether you re looking to settle into one unit and let the other offset your mortgage, or prefer generating dual rental income, this property is ready to deliver. The main floor features loyal, long-term tenants. The upper unit is currently vacant. Detailed income and expense statements are available upon request to showcase its full rental potential. You could also easily transform this into a spacious single-family home minimal effort needed! Enjoy the convenience of nearby shopping, schools, and public transit, plus a community garden right next door. The private backyard, free from back lane traffic, offers your own slice of peace. Significant upgrades: 2 HWT (2023), 2 Furnaces (2021), New water main to city and so much more! Call today for more details or to schedule your private viewing! (id:1945)
powered by

Property DetailsKey information about 360 Redwood Avenue
Interior FeaturesDiscover the interior design and amenities
Exterior & Lot FeaturesLearn about the exterior and lot specifics of 360 Redwood Avenue
Location & CommunityUnderstand the neighborhood and community
Utilities & SystemsReview utilities and system installations
Tax & Legal InformationGet tax and legal details applicable to 360 Redwood Avenue
Room Dimensions

This listing content provided by REALTOR.ca
has
been licensed by REALTOR®
members of The Canadian Real Estate Association
members of The Canadian Real Estate Association
Nearby Listings Stat
Active listings
83
Min Price
$79,900
Max Price
$569,900
Avg Price
$236,121
Days on Market
52 days
Sold listings
38
Min Sold Price
$84,700
Max Sold Price
$399,900
Avg Sold Price
$234,147
Days until Sold
54 days
Nearby Places
Additional Information about 360 Redwood Avenue














