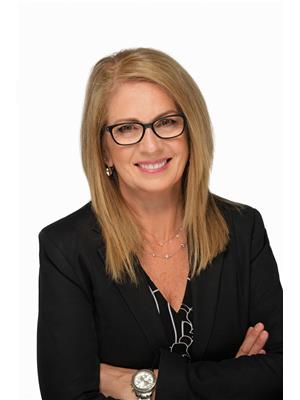124 Squire Lane, Stratford
- Bedrooms: 4
- Bathrooms: 3
- Type: Residential
- Added: 7 days ago
- Updated: 7 days ago
- Last Checked: 21 hours ago
Discover this delightful 10-year-old rancher at 124 Squire Lane in Stratford, offering over 2,500 square feet of beautifully finished living space with elegant hardwood and ceramic flooring throughout. The upper level features an inviting open-concept design that seamlessly connects the kitchen and dining area to a spacious, light-filled living room, along with a master bedroom complete with an ensuite bathroom and walk-in closet, plus two additional generously sized bedrooms and a full bathroom. The fully finished lower level includes a self-contained unit with one office, one bedroom, a full bathroom, and a large sitting area with in-floor heating throughout the basement, along with a laundry room that offers ample storage space, all complemented by an attached heated garage. Recent upgrades include two heat pumps (2022 & 2023 ), a new cook stove (2023), a modern vent hood (2022), basement spray foam insulation (2023), new garage overhead door panels (2024), and a new hot water tank (2024). Please note that all measurements are approximate and should be verified by the buyer if necessary. (id:1945)
powered by

Property Details
- Cooling: Air exchanger
- Heating: Baseboard heaters, In Floor Heating, Oil, Electric, Wall Mounted Heat Pump
- Year Built: 2014
- Structure Type: House
- Exterior Features: Vinyl
- Foundation Details: Poured Concrete
- Architectural Style: Character
Interior Features
- Flooring: Hardwood, Ceramic Tile
- Appliances: Washer, Refrigerator, Dishwasher, Stove, Dryer
- Bedrooms Total: 4
- Above Grade Finished Area: 2525
- Above Grade Finished Area Units: square feet
Exterior & Lot Features
- Lot Features: Level
- Water Source: Municipal water
- Lot Size Units: acres
- Parking Features: Paved Yard, Heated Garage
- Lot Size Dimensions: 0.25
Location & Community
- Common Interest: Freehold
- Community Features: School Bus, Recreational Facilities
Utilities & Systems
- Sewer: Municipal sewage system
Tax & Legal Information
- Tax Year: 2024
- Parcel Number: 1054162
Room Dimensions
This listing content provided by REALTOR.ca has
been licensed by REALTOR®
members of The Canadian Real Estate Association
members of The Canadian Real Estate Association















