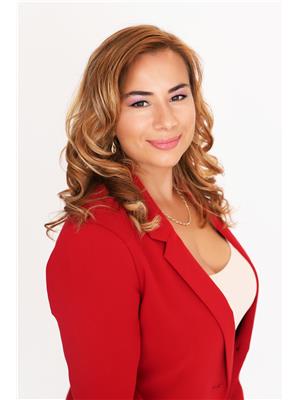1214 8 Highway, Hamilton
- Bedrooms: 2
- Bathrooms: 3
- Type: Residential
- Added: 91 days ago
- Updated: 36 days ago
- Last Checked: 20 hours ago
Welcome to 1214 #8 Highway, a stunning bungalow in a serene neighborhood. This home offers 2 bedrooms, 3 baths, and approx 3000 sq ft of living space. It includes a guest room with a private 4-piece bath. The elegant primary bedroom features two walk-in closets, a walkout to the backyard, and a luxurious 6-piece ensuite with a whirlpool tub, dual sinks, and bidet. The gourmet kitchen includes quartz countertops, modern cabinetry, and a spacious layout that flows into a dining area with walnut flooring. The living room boasts a gas fireplace giving it a warm and inviting feel. The fully finished basement features above-grade windows, a second kitchen with quartz countertops, a cold cellar, sump pump with battery backup, and a storage room that could be converted to a bedroom with a window. This home also includes built in speakers throughout, a tankless hot water heater and high-efficiency furnace and camera security system. The expansive sunroom offers a seamless indoor-outdoor living experience, featuring elegant brick walls, a fully equip outdoor kitchen, and large sliding glass doors that flood the space with natural light. Perfect for year-round entertaining. The spacious two-car garage is heated ensuring year round comfort. The meticulously maintained lawn features an underground sprinkler system. This property is a rare find, blending traditional charm with contemporary amenities in a desirable location. Don't miss the chance to make it your dream home! (id:1945)
powered by

Property DetailsKey information about 1214 8 Highway
- Cooling: Central air conditioning, Air exchanger
- Heating: Forced air, Natural gas
- Stories: 1
- Structure Type: House
- Exterior Features: Brick, Stone
- Foundation Details: Poured Concrete
- Architectural Style: Bungalow
Interior FeaturesDiscover the interior design and amenities
- Basement: Finished, Full
- Appliances: Refrigerator, Central Vacuum, Dishwasher, Stove, Oven, Microwave, Cooktop, Garage door opener remote(s), Water Heater
- Bedrooms Total: 2
- Fireplaces Total: 2
Exterior & Lot FeaturesLearn about the exterior and lot specifics of 1214 8 Highway
- Lot Features: Carpet Free, Sump Pump
- Water Source: Municipal water
- Parking Total: 8
- Parking Features: Attached Garage
- Building Features: Fireplace(s)
- Lot Size Dimensions: 71 x 160.7 FT
Location & CommunityUnderstand the neighborhood and community
- Directions: FIFTY RD/ #8 HWY
- Common Interest: Freehold
- Community Features: Community Centre
Utilities & SystemsReview utilities and system installations
- Sewer: Sanitary sewer
Tax & Legal InformationGet tax and legal details applicable to 1214 8 Highway
- Tax Year: 2024
- Tax Annual Amount: 6698.84
Additional FeaturesExplore extra features and benefits
- Security Features: Security system
Room Dimensions

This listing content provided by REALTOR.ca
has
been licensed by REALTOR®
members of The Canadian Real Estate Association
members of The Canadian Real Estate Association
Nearby Listings Stat
Active listings
11
Min Price
$649,900
Max Price
$1,599,900
Avg Price
$1,069,955
Days on Market
107 days
Sold listings
7
Min Sold Price
$929,900
Max Sold Price
$1,400,000
Avg Sold Price
$1,152,400
Days until Sold
48 days
Nearby Places
Additional Information about 1214 8 Highway


















































