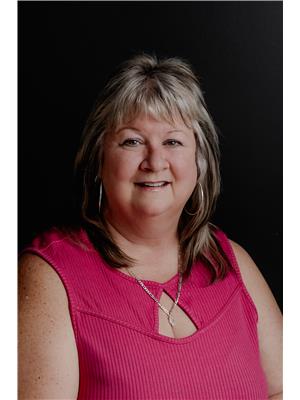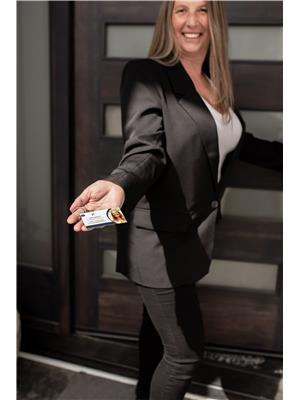7430 Crowfoot Drive, Anglemont
- Bedrooms: 4
- Bathrooms: 2
- Living area: 2029 square feet
- Type: Residential
- Added: 91 days ago
- Updated: 23 days ago
- Last Checked: 12 hours ago
PRICED TO SELL!!! Beautifully renovated in 2022 ... This 4 bedroom family home boasts a new kitchen, s/s appliances, vinyl plank flooring, paint, trims, baseboards, lighting, & lovely bathrooms. Great for entertaining there is a sliding door out onto a new sundeck that overlooks the treed property & a firepit to roast marshmallows on those spring, summer & fall nights. An option of purchasing the property directly below would give you another driveway as well as a better view with a few trees removed ... Come and see for yourself. (id:1945)
powered by

Property DetailsKey information about 7430 Crowfoot Drive
- Roof: Steel, Unknown
- Cooling: Heat Pump
- Heating: Heat Pump, Forced air, Electric, See remarks
- Stories: 2
- Year Built: 1991
- Structure Type: House
- Exterior Features: Vinyl siding
- Foundation Details: Block
- Architectural Style: Ranch
Interior FeaturesDiscover the interior design and amenities
- Basement: Full
- Flooring: Laminate
- Appliances: Washer, Refrigerator, Range - Electric, Dishwasher, Dryer
- Living Area: 2029
- Bedrooms Total: 4
- Bathrooms Partial: 1
Exterior & Lot FeaturesLearn about the exterior and lot specifics of 7430 Crowfoot Drive
- Lot Features: One Balcony
- Water Source: Private Utility
- Lot Size Units: acres
- Lot Size Dimensions: 0.26
- Waterfront Features: Other
Location & CommunityUnderstand the neighborhood and community
- Common Interest: Freehold
Utilities & SystemsReview utilities and system installations
- Sewer: Septic tank
Tax & Legal InformationGet tax and legal details applicable to 7430 Crowfoot Drive
- Zoning: Unknown
- Parcel Number: 004-592-557
- Tax Annual Amount: 2144.72
Room Dimensions

This listing content provided by REALTOR.ca
has
been licensed by REALTOR®
members of The Canadian Real Estate Association
members of The Canadian Real Estate Association
Nearby Listings Stat
Active listings
6
Min Price
$449,900
Max Price
$675,000
Avg Price
$556,883
Days on Market
101 days
Sold listings
3
Min Sold Price
$525,000
Max Sold Price
$559,900
Avg Sold Price
$539,967
Days until Sold
191 days
Nearby Places
Additional Information about 7430 Crowfoot Drive









































