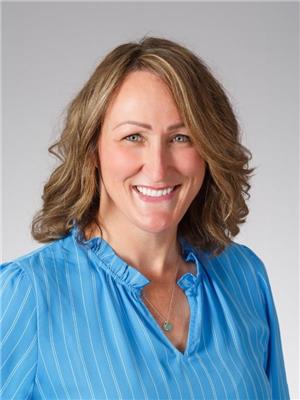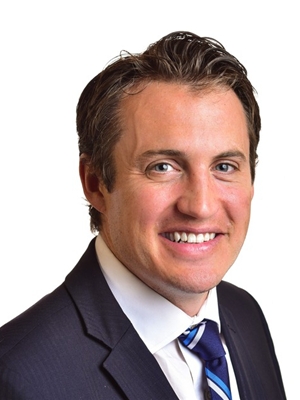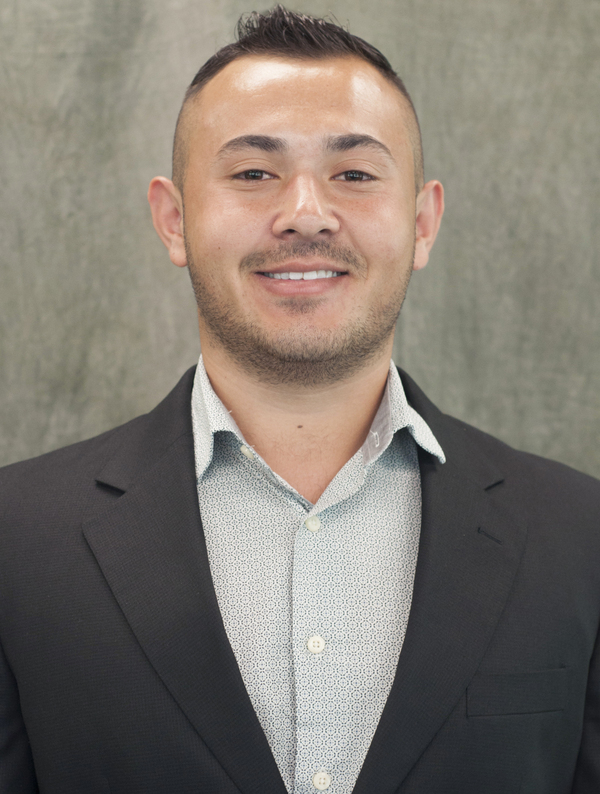3104 Lake Fraser Court Se, Calgary
- Bedrooms: 2
- Bathrooms: 2
- Living area: 1182.53 square feet
- Type: Apartment
- Added: 56 days ago
- Updated: 21 days ago
- Last Checked: 12 hours ago
This lovely 2 bedroom, 2 bathroom apartment is located in the sought after gated complex Bonavista Estates One! It is a bright end unit with many windows offering lots of light overlooking the mature landscaped grounds. The foyer leads into the kitchen with stainless steel appliances including a KitchenAid fridge & stove, Samsung OTR microwave and Meile dishwasher. It also features white cabinetry with granite counters, tiled flooring, and a spacious walk-in corner pantry. The great room has a gas fireplace with a tile surround & mantle plus a spacious dining room. The king-sized primary bedroom boasts two closets with plenty of room for a sitting area. The 5-piece ensuite offers double sinks, granite counters, a soaker tub, separate shower and a linen closet. The second bedroom, main bathroom and storage with stacked washer/ dryer complete this home. This air-conditioned unit has had many upgrades over the years including laminate flooring, appliances, some lighting, venetian blinds, custom drapes, highboy toilets, bathroom sinks & countertops. Relax on the private, sheltered patio overlooking gardens and treed grounds. There are two titled parking stalls, side by side, located close to the elevator and a large, assigned storage area. This complex offers many amenities including a lovely sitting area in the building foyer with a cozy fireplace. The clubhouse has an outdoor patio with BBQ, kitchen, dining areas, billiards and games area and an impressive stone fireplace. Other amenities include a well-equipped fitness room, a private theatre (24 seats), two guest suites, a car wash bay and lots of visitor parking. All these amenities are available without going outside as Building 3000 is connected to Building 1000 through the underground parkade. Condo fees include resident caretaker and all utilities except electricity. This complex is located close to all amenities with shopping and restaurants right across the street and it is close to Anderson LRT, Southcentre Mall, the Library, Trico Centre, and the exclusive shops in Willow Park Village. Two bedroom, 2 bathroom units with two parking stalls are seldom available in this Complex - call your favorite Realtor to view today! (id:1945)
powered by

Show More Details and Features
Property DetailsKey information about 3104 Lake Fraser Court Se
Interior FeaturesDiscover the interior design and amenities
Exterior & Lot FeaturesLearn about the exterior and lot specifics of 3104 Lake Fraser Court Se
Location & CommunityUnderstand the neighborhood and community
Property Management & AssociationFind out management and association details
Tax & Legal InformationGet tax and legal details applicable to 3104 Lake Fraser Court Se
Room Dimensions

This listing content provided by REALTOR.ca has
been licensed by REALTOR®
members of The Canadian Real Estate Association
members of The Canadian Real Estate Association

















