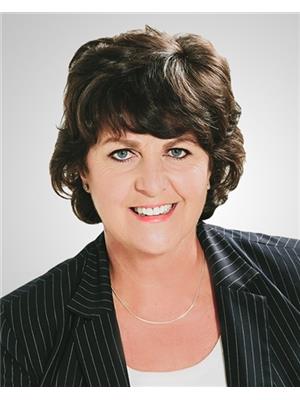1103 Hamilton Street, New Westminster
- Bedrooms: 3
- Bathrooms: 2
- Living area: 2126 square feet
- Type: Residential
- Added: 8 days ago
- Updated: 2 days ago
- Last Checked: 6 hours ago
This is your chance to own a lovely character home in the great neighbourhood of Moody Park, in the heart of New Westminster. This home blends timeless charm with modern functionality. Retaining it's original stained glass windows, fir floors that highlight the craftsmanship of a bygone era; the home radiates warmth & history. Updated & elegant gas fireplace in the dining room, new windows, high ceilings, kitchen(2013), roof 2015. Updated plumbing, wiring, insulation, brand new furnace. Bsmt has open den, separate entrance, bedroom, full bathroom, large rec room & loads of storage! Back yard is a gardeners oasis, with private stone patio, parking pad beside the garage in lane. Nestled in the vibrant Moody Park neighbourhood, walkable to schools, parks, shopping and restaurants. (id:1945)
powered by

Property Details
- Heating: Forced air, Natural gas
- Year Built: 1911
- Structure Type: House
- Architectural Style: Bungalow
Interior Features
- Basement: Finished, Full, Separate entrance
- Appliances: All
- Living Area: 2126
- Bedrooms Total: 3
- Fireplaces Total: 1
Exterior & Lot Features
- Lot Features: Central location
- Lot Size Units: square feet
- Parking Total: 2
- Parking Features: Garage
- Building Features: Laundry - In Suite
- Lot Size Dimensions: 4356
Location & Community
- Common Interest: Freehold
Tax & Legal Information
- Tax Year: 2024
- Parcel Number: 011-827-653
- Tax Annual Amount: 5793.34

This listing content provided by REALTOR.ca has
been licensed by REALTOR®
members of The Canadian Real Estate Association
members of The Canadian Real Estate Association

















