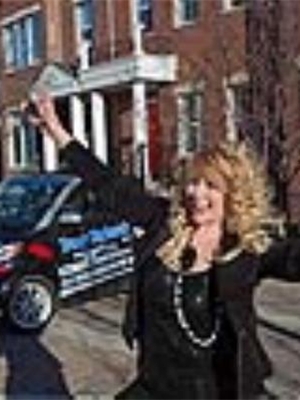2420 210 Avenue Se, Calgary
- Bedrooms: 2
- Bathrooms: 2
- Living area: 1004.37 square feet
- Type: Townhouse
- Added: 4 days ago
- Updated: 7 hours ago
- Last Checked: 14 minutes ago
Welcome to Holland Park!Discover this meticulously maintained townhouse in the desirable community of Walden. Perfectly suited for first-time homebuyers and savvy investors alike, this 2-storey townhouse features 2 spacious bedrooms and 2 baths with an open-concept floor plan that maximizes space and light. Step inside to find luxury vinyl plank flooring throughout the main level, seamlessly connecting the living room, dining area, and kitchen. The modern kitchen boasts sleek stainless steel appliances, stylish white and wood-pattern cabinets, and elegant white quartz countertops, complemented by chic black handles and faucets. Upstairs, you’ll find two generously sized bedrooms, a convenient laundry room, and two full bathrooms, offering both comfort and functionality. The lower level provides a welcoming foyer, a storage room, and an oversized single attached garage for all your needs. Plus, the full-size partially covered parking pad adds extra convenience. After a long winter in Calgary, you will be pleased with spacious balcony, perfect for entertaining or relaxing. This property is in pristine condition and ready for you to call it home! Don’t miss out on this incredible opportunity—call today to schedule your private showing! (id:1945)
powered by

Property Details
- Cooling: None
- Heating: Forced air, Natural gas
- Stories: 2
- Year Built: 2019
- Structure Type: Row / Townhouse
- Foundation Details: Poured Concrete
- Construction Materials: Wood frame
- Type: Townhouse
- Storeys: 2
- Bedrooms: 2
- Bathrooms: 2
- Community: Walden
Interior Features
- Basement: None
- Flooring: Luxury vinyl plank
- Appliances: Refrigerator, Dishwasher, Stove, Microwave Range Hood Combo, Garage door opener, Washer & Dryer
- Living Area: 1004.37
- Bedrooms Total: 2
- Above Grade Finished Area: 1004.37
- Above Grade Finished Area Units: square feet
- Floor Plan: Open-concept
- Kitchen: Appliances: Stainless steel, Cabinets: White and wood-pattern, Countertops: White quartz, Handles: Chic black
- Laundry Room: Conveniently located upstairs
- Living Areas: Living Room: Spacious, Dining Area: Connected to kitchen
Exterior & Lot Features
- Lot Features: Other, Back lane, No Smoking Home, Parking
- Lot Size Units: square meters
- Parking Total: 2
- Parking Features: Attached Garage, Parking Pad
- Building Features: Other
- Lot Size Dimensions: 75.39
- Balcony: Spacious and perfect for entertaining
- Parking: Garage: Oversized single attached, Parking Pad: Full-size partially covered
Location & Community
- Common Interest: Condo/Strata
- Street Dir Suffix: Southeast
- Subdivision Name: Walden
- Community Features: Pets Allowed With Restrictions
- Community: Desirable Walden
- Target Audience: First-time homebuyers and investors
Property Management & Association
- Association Fee: 161.24
- Association Name: Rancho Realty
- Association Fee Includes: Common Area Maintenance, Property Management, Waste Removal, Insurance, Parking
Tax & Legal Information
- Tax Year: 2024
- Parcel Number: 0038592730
- Tax Annual Amount: 2133.92
- Zoning Description: M-1 d100
Additional Features
- Condition: Meticulously maintained
- Ready For Occupancy: true
Room Dimensions

This listing content provided by REALTOR.ca has
been licensed by REALTOR®
members of The Canadian Real Estate Association
members of The Canadian Real Estate Association
















