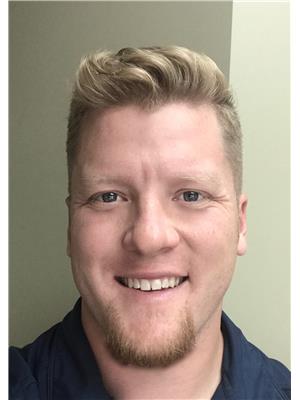13324 124 Av Nw, Edmonton
- Bedrooms: 4
- Bathrooms: 2
- Living area: 90.5 square meters
- Type: Residential
- Added: 15 days ago
- Updated: 10 days ago
- Last Checked: 18 hours ago
This beautifully upgraded home is situated on a large lot in a charming community. Featuring 4 bedrooms along with 2 bathrooms, this move-in ready home offers great flexibility for any family. The detached quad garage, built in 2015, is equipped with 220V power and provides ample space for storage, parking and creativity. The main level features large windows that let in lots of natural light. The kitchen is stunning, featuring modern finishes and thoughtful design. This level also includes 3 spacious bedrooms and a full bathroom. Downstairs, the fully finished basement provides an additional bedroom, a 2nd bathroom, and a versatile rec room. Upgrades include fresh paint throughout, some newer windows, new laminate flooring throughout, new HWT (2022), New furnace (2018), and new roof (2021). Conveniently located just minutes from St. Albert Trail and the Yellowhead, youll have easy access to all amenities and downtown. (id:1945)
powered by

Property Details
- Heating: Forced air
- Stories: 1
- Year Built: 1955
- Structure Type: House
- Architectural Style: Bungalow
Interior Features
- Basement: Finished, Full
- Appliances: Washer, Refrigerator, Gas stove(s), Dishwasher, Dryer, Hood Fan, Garage door opener, Garage door opener remote(s)
- Living Area: 90.5
- Bedrooms Total: 4
Exterior & Lot Features
- Lot Features: See remarks
- Lot Size Units: square meters
- Parking Features: Detached Garage, RV
- Lot Size Dimensions: 628.18
Location & Community
- Common Interest: Freehold
Tax & Legal Information
- Parcel Number: 2935500
Room Dimensions
This listing content provided by REALTOR.ca has
been licensed by REALTOR®
members of The Canadian Real Estate Association
members of The Canadian Real Estate Association
















