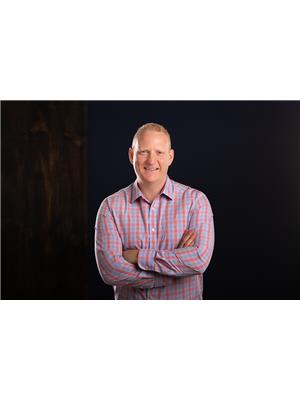9650 112 Avenue, Grande Prairie
9650 112 Avenue, Grande Prairie
×

29 Photos






- Bedrooms: 4
- Bathrooms: 2
- Living area: 1087.55 square feet
- MLS®: a2141573
- Type: Residential
- Added: 16 days ago
Property Details
Investor Alert: Charming 3-Bedroom Upstairs, 1-Bedroom Downstairs Home with Mother-in-Law SuiteWelcome to this charming 4-bedroom, 2-bathroom home, which blends traditional character with a thoughtful modern design, making it perfect for a growing family or those seeking extra space for guests. Nestled in a peaceful, well-established neighborhood, this property offers ample space, privacy, and the added convenience of a self-contained mother-in-law suite. Well-priced, this home has an unfinished kitchen in the downstairs suite, providing an excellent opportunity for customization - the owner's loss is your gain!This home allows for the option of having a self-contained, non-conforming suite with a separate entrance or to use the upper and lower level as one large unit.The upper suite has 3 bedrooms, 1 full bathroom and separate laundry, lots of counter space and a cozy living room.The mother-in-law suite is one of the standout features of this property, offering complete independence and comfort for extended family or potential rental income. Recently renovated, it features brand new flooring, walls, and ceiling - all providing an updated modern touch to this charming home. The suite is plumbed and ready for a kitchen and washer/dryer installation, allowing the new owner to customize it to their taste and needs. The fully landscaped yard, mature trees, and a welcoming sitting area provide a private oasis perfect for outdoor dining & entertainment, and plenty of space for children and pets to play. In addition, there is ample off-street parking for guests.The upstairs tenants are currently renting month-to-month and have been amazing long-term occupants. They have taken excellent care of the house and landscaping, and it shows. They would like to stay, providing immediate rental income for the new owner. There are no tenants currently in the lower unit.This 3-bedroom up, 1-bedroom mother-in-law suite down is a rare find, offering flexibility, comfort, and ch arm. Well-priced to reflect the unfinished kitchen in the downstairs suite, it presents a unique opportunity for customization. It’s perfect for families of all sizes, multi-generational living, or those looking to generate rental income!In addition, this home boasts a great yard and unique sitting space that won’t be found in any other property. A must-see property!Don't miss the opportunity to own this exceptional property. Schedule a viewing today and experience all it has to offer (id:1945)
Best Mortgage Rates
Property Information
- Tax Lot: 31
- Cooling: None
- Heating: Forced air, Natural gas
- List AOR: Grande Prairie
- Stories: 1
- Tax Year: 2023
- Basement: Finished, Full
- Flooring: Laminate, Ceramic Tile, Vinyl Plank
- Tax Block: 17
- Year Built: 1971
- Appliances: Refrigerator, Dishwasher, Stove, Washer & Dryer
- Living Area: 1087.55
- Lot Features: Cul-de-sac, See remarks
- Photos Count: 29
- Lot Size Units: square meters
- Parcel Number: 0010557875
- Parking Total: 3
- Bedrooms Total: 4
- Structure Type: House
- Common Interest: Freehold
- Parking Features: Parking Pad
- Subdivision Name: Mountview
- Tax Annual Amount: 3168.12
- Exterior Features: Stucco
- Foundation Details: Poured Concrete
- Lot Size Dimensions: 570.70
- Zoning Description: RG
- Architectural Style: Bungalow
- Above Grade Finished Area: 1087.55
- Map Coordinate Verified YN: true
- Above Grade Finished Area Units: square feet
Room Dimensions
 |
This listing content provided by REALTOR.ca has
been licensed by REALTOR® members of The Canadian Real Estate Association |
|---|
Nearby Places
Similar Houses Stat in Grande Prairie
9650 112 Avenue mortgage payment






