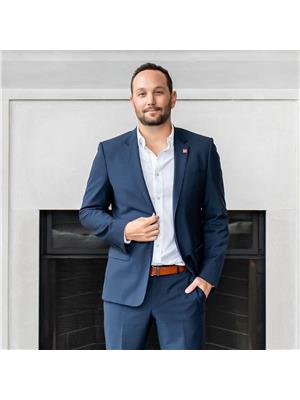3064 St Clair Avenue, Burlington
- Bedrooms: 4
- Bathrooms: 5
- Living area: 5755 square feet
- Type: Residential
- Added: 85 days ago
- Updated: 31 days ago
- Last Checked: 13 hours ago
This spectacular custom lofted bungalow is nestled on a quiet, family-friendly street in the highly coveted Roseland neighbourhood. Offering 4 beds, 5 baths and approximately 5,755 sq ft of tastefully designed living space. The main floor boasts a stunning rotunda that houses an office or library with floor to ceiling bookcases and incredible custom ceiling details. The kitchen features chef-grade appliances, an oversized island, a walk-in pantry, and a gorgeous breakfast area overlooking the picturesque, Muskoka-like backyard. Adjacent to the kitchen, you'll find a cozy family room and an impressive dining room, both with fireplaces and views of the backyard. Two main floor bedrooms offer ensuite privileges to a well-appointed 5-piece bath. Up a few small steps, the primary retreat awaits, featuring a large, welcoming space with two separate walk-in closets, a 6-piece ensuite, and a tranquil sun-drenched balcony. The lower level includes a fourth bedroom with a 3-piece ensuite, a theatre, a wine cellar, an exercise room, and a large recreation room with a wet bar and full walk-out access to the backyard. The incredible yard is an oasis of total privacy, offering an inground saltwater pool, hot tub, extensive professional landscaping and stonework, and a cabana. Exceptional craftsmanship and pride of ownership are evident at every turn in this magnificent home. With a double tandem garage, a well-thought-out floor plan, and a dream backyard, this property is a true masterpiece. (id:1945)
powered by

Show
More Details and Features
Property DetailsKey information about 3064 St Clair Avenue
- Cooling: Central air conditioning
- Heating: Forced air, Natural gas
- Stories: 1.5
- Year Built: 2009
- Structure Type: House
- Exterior Features: Stone, Stucco
- Foundation Details: Poured Concrete
- Architectural Style: Bungalow
Interior FeaturesDiscover the interior design and amenities
- Basement: Finished, Full
- Appliances: Wet Bar
- Living Area: 5755
- Bedrooms Total: 4
- Fireplaces Total: 3
- Bathrooms Partial: 1
- Above Grade Finished Area: 3285
- Below Grade Finished Area: 2470
- Above Grade Finished Area Units: square feet
- Below Grade Finished Area Units: square feet
- Above Grade Finished Area Source: Plans
- Below Grade Finished Area Source: Plans
Exterior & Lot FeaturesLearn about the exterior and lot specifics of 3064 St Clair Avenue
- Lot Features: Wet bar, Sump Pump, Automatic Garage Door Opener
- Water Source: Municipal water
- Lot Size Units: acres
- Parking Total: 11
- Pool Features: Inground pool
- Parking Features: Attached Garage
- Lot Size Dimensions: 0.49
Location & CommunityUnderstand the neighborhood and community
- Directions: Guelph Line / St Clair Ave
- Common Interest: Freehold
- Subdivision Name: 330 - Roseland
Utilities & SystemsReview utilities and system installations
- Sewer: Municipal sewage system
Tax & Legal InformationGet tax and legal details applicable to 3064 St Clair Avenue
- Tax Annual Amount: 20603
- Zoning Description: RES
Room Dimensions

This listing content provided by REALTOR.ca
has
been licensed by REALTOR®
members of The Canadian Real Estate Association
members of The Canadian Real Estate Association
Nearby Listings Stat
Active listings
15
Min Price
$1,799,000
Max Price
$4,799,000
Avg Price
$3,446,453
Days on Market
54 days
Sold listings
4
Min Sold Price
$2,349,000
Max Sold Price
$3,650,000
Avg Sold Price
$2,911,975
Days until Sold
47 days
Additional Information about 3064 St Clair Avenue



























































