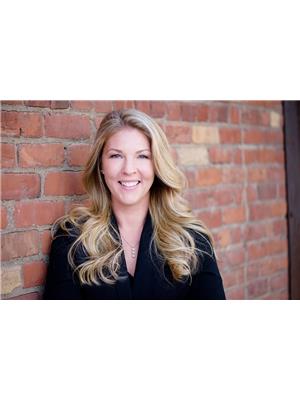704 16 Mcadam Avenue, Toronto Yorkdale Glen Park
- Bedrooms: 3
- Bathrooms: 2
- Type: Apartment
- Added: 58 days ago
- Updated: 20 days ago
- Last Checked: 14 hours ago
Welcome to this stunning, boutique-style private condo located in the highly sought-after Yorkdale area. This spacious 863 sq. ft. unit offers a thoughtful split layout with two large bedrooms, two full bathrooms, and a large den. The unit is finished with quartz countertops, modern bathrooms, and large floor-to-ceiling windows, offering an abundance of natural light. Unique to the area, it boasts an expansive wrap-around corner terrace of over 470 sq. ft., perfect for entertaining while enjoying magnificent sunsets, BBQs permitted too! This home includes 1 extra wide parking space and 1 locker. The building provides 24/7 virtual concierge service and security cameras on every floor. Situated steps from Yorkdale Mall, Highway 401, subway access, an easy drive to the airport, coffee shops, restaurants, universities, and more. Dont miss this rare opportunity!
powered by

Property DetailsKey information about 704 16 Mcadam Avenue
- Cooling: Central air conditioning
- Heating: Forced air, Natural gas
- Structure Type: Apartment
- Exterior Features: Steel, Concrete
Interior FeaturesDiscover the interior design and amenities
- Flooring: Laminate
- Bedrooms Total: 3
Exterior & Lot FeaturesLearn about the exterior and lot specifics of 704 16 Mcadam Avenue
- View: View
- Lot Features: Carpet Free
- Parking Total: 1
- Parking Features: Underground
- Building Features: Storage - Locker
Location & CommunityUnderstand the neighborhood and community
- Directions: Yorkdale Mall-Dufferin St&401
- Common Interest: Condo/Strata
- Community Features: Pet Restrictions
Property Management & AssociationFind out management and association details
- Association Fee: 899.06
- Association Name: Maple Ridge Property Management
- Association Fee Includes: Heat, Water, Insurance, Parking
Tax & Legal InformationGet tax and legal details applicable to 704 16 Mcadam Avenue
- Tax Annual Amount: 3290.33
Room Dimensions
| Type | Level | Dimensions |
| Living room | Main level | 6.52 x 2.92 |
| Dining room | Main level | 6.52 x 2.92 |
| Kitchen | Main level | 6.52 x 2.92 |
| Primary Bedroom | Main level | 3.23 x 3.26 |
| Bedroom 2 | Main level | 3.23 x 2.77 |
| Den | Main level | 2.74 x 2.19 |
| Foyer | Main level | 0 x 0 |

This listing content provided by REALTOR.ca
has
been licensed by REALTOR®
members of The Canadian Real Estate Association
members of The Canadian Real Estate Association
Nearby Listings Stat
Active listings
17
Min Price
$149,999
Max Price
$2,199,000
Avg Price
$845,481
Days on Market
51 days
Sold listings
0
Min Sold Price
$0
Max Sold Price
$0
Avg Sold Price
$0
Days until Sold
days
Nearby Places
Recently Sold Properties
2
2
2
m2
$699,888
In market 175 days
Invalid date
1
1
3
m2
$600,000
In market 82 days
Invalid date
2
2
2
m2
$699,000
In market 121 days
Invalid date











