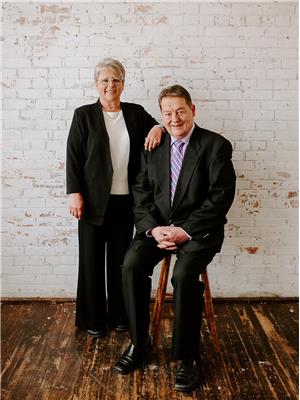27 55319 Rge Rd 223, Rural Sturgeon County
- Bedrooms: 3
- Bathrooms: 3
- Living area: 170.41 square meters
- Type: Residential
- Added: 23 hours ago
- Updated: 23 hours ago
- Last Checked: 15 hours ago
Acreage life just 10 minutes to town! City water, paved roads + a beautifully re-imagined 2 storey family home. High end materials used throughout with an amazing kitchen boasting tons of quartz counters + large eating bar island, stainless steel appliances, cabinets galore & a wine nook with beverage fridge. The bright living room has a bay window area for the TV and large windows overlooking the back yard. A front family room welcomes guests with the opened stairwell. Updated main floor 2pc bath + laundry. King-sized master suite with dual closets, 3 pc ensuite with makeup nook. 2 secondary bedrooms, 4 pc main bath round out the upstairs. Excellent basement development potential. New triple pane windows for quiet energy efficiency, luxury vinyl plank throughout, all new interior doors, light fixtures, paint, blinds, modern trim, full 6' chain link fence, all new double tier deck. .99 acres, heated double attached garage, oversized shed and high pride of ownership. Easy access to all amenities & highway. (id:1945)
powered by

Property Details
- Heating: Forced air
- Stories: 2
- Year Built: 1990
- Structure Type: House
Interior Features
- Basement: Unfinished, Full
- Appliances: Washer, Refrigerator, Dishwasher, Wine Fridge, Stove, Dryer, Microwave Range Hood Combo, Garage door opener
- Living Area: 170.41
- Bedrooms Total: 3
- Bathrooms Partial: 1
Exterior & Lot Features
- Lot Features: Exterior Walls- 2x6", No Smoking Home
- Lot Size Units: acres
- Parking Total: 8
- Parking Features: Attached Garage
- Lot Size Dimensions: 0.99
Tax & Legal Information
- Parcel Number: 368018
Room Dimensions
This listing content provided by REALTOR.ca has
been licensed by REALTOR®
members of The Canadian Real Estate Association
members of The Canadian Real Estate Association
















