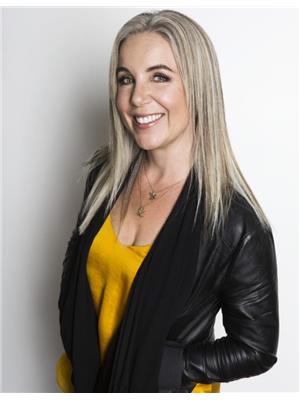280 Masters Cove Se, Calgary
- Bedrooms: 6
- Bathrooms: 4
- Living area: 3074 square feet
- Type: Residential
- Added: 51 days ago
- Updated: 1 days ago
- Last Checked: 11 hours ago
OPEN HOUSE Saturday & Sunday September 21 & 22 11:00-2:00. Welcome to your OASIS in the city, where the LAKE & BEACH are an EXTENSION of your BACKYARD. The CASCADE by CALBRIDGE HOMES was meticulously designed to create lasting memories. This magnificent LAKESIDE property offers almost 4000 sq ft of TL living space, a TRIPLE attached garage, & a SUITED (illegal) WALK OUT basement w/ DIRECT LAKE & BEACH access from the BACKYARD. The affluent front curb appeal of this EXECUTIVE home will immediately capture your attention. Sophisticated Herringbone patterned tile & soaring ceilings welcome you at the front foyer. The EXTRAORDINARY VIEWS of the LAKE from the curtain of WEST FACING windows provides a scene of PICTURESQUE TRANQUILITY. The GOURMET kitchen boasts a stunning MASSIVE granite island w/ built in storage & breakfast bar. Full height cabinets, beautiful patterned backsplash & under mount lighting. SS appliances including built in gas range w/ inspiring range hood, wall oven, & built in microwave. Butlers pantry. Large dining room w/ built in storage benches. VAULTED ceilings w/ striking BEAMS & floor to ceiling stone faced fireplace in the living room. Main floor office, 2 pc bath & mud room w/ built ins. Wallow in the SUNSHINE & LAKESIDE VIEWS while you fire up the BBQ or enjoy a little R&R from the HOT TUB on the WEST FACING main floor balcony. The stylish spindled staircase will usher you to the upper level where you will be met by a spacious open landing filled w/ sunlight. Large bonus room w/ VAULTED ceilings. Spacious primary bed w/ an EXCEPTIONAL LAKE VIEW. A DREAM ensuite w/ double granite vanity, custom tiled double shower w/ bench & soaker tub. Large walk in closet w/ window. 3 additional beds up w/ walk in closets. 4 pc main bath w/ granite counter top. Upstairs laundry room w/ folding station, sink, cabinets & linen closet. THE SUITED (illegal) WALK OUT basement developed by the builder lends ample OPPORTUNITY for a variety of needs & offers private entry through both the garage & yard. The MOTHER IN LAW SUITE (illegal) is ideal for those w/ elderly or extended family, older children, a live in nanny, or roommate. Optimal space for a DAYHOME or HOME BASED business. Or, supplement the mortgage payments with RENTAL INCOME of $2000+/month by renting out the space LONG TERM or as an AIR B N B. Spacious U shaped kitchen w/Quartz countertops & breakfast bar. SS appliances. Spacious living room w/ gas fireplace. 2 beds. Second bed offers a cheater door to the 4 pc bath w/ heated tile flooring. Separate laundry & storage on the lower level. Lower patio off the walk out. Beautifully landscaped back yard w/ aggregate stone patio & fire pit. 2 furnaces. 2 A/C units. On demand water. Water softener. Exterior hot water tap to rinse off after an afternoon at the beach. Sink in the garage. GEMSTONE exterior LED lights. Tint w/UV protection on west main floor windows. (id:1945)
powered by

Property Details
- Cooling: Central air conditioning
- Heating: Forced air, In Floor Heating
- Stories: 2
- Year Built: 2018
- Structure Type: House
- Exterior Features: Stone, Stucco
- Foundation Details: Poured Concrete
Interior Features
- Basement: Finished, Full, Walk out, Suite
- Flooring: Tile, Carpeted, Vinyl Plank
- Appliances: Washer, Refrigerator, Water softener, Range - Gas, Dishwasher, Wine Fridge, Stove, Dryer, Microwave, Microwave Range Hood Combo, Oven - Built-In, Hood Fan, See remarks, Window Coverings, Garage door opener, Washer & Dryer, Water Heater - Tankless
- Living Area: 3074
- Bedrooms Total: 6
- Fireplaces Total: 2
- Bathrooms Partial: 1
- Above Grade Finished Area: 3074
- Above Grade Finished Area Units: square feet
Exterior & Lot Features
- View: View
- Lot Features: See remarks, PVC window, No neighbours behind, No Animal Home, No Smoking Home, Gas BBQ Hookup, Parking
- Lot Size Units: square meters
- Parking Total: 6
- Parking Features: Attached Garage
- Building Features: Recreation Centre, Clubhouse
- Lot Size Dimensions: 463.00
Location & Community
- Common Interest: Freehold
- Street Dir Suffix: Southeast
- Subdivision Name: Mahogany
- Community Features: Lake Privileges
Tax & Legal Information
- Tax Lot: 31
- Tax Year: 2024
- Tax Block: 80
- Parcel Number: 0037173854
- Tax Annual Amount: 9988
- Zoning Description: R-1s
Room Dimensions
This listing content provided by REALTOR.ca has
been licensed by REALTOR®
members of The Canadian Real Estate Association
members of The Canadian Real Estate Association














